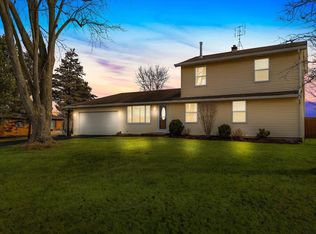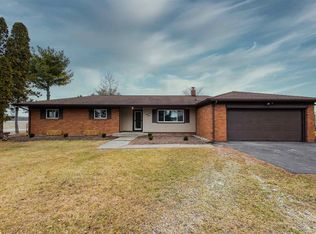Have you been looking for the perfect country paradise?! On OVER an acre of land, own your very own piece of privacy! Come see this cute 3 bed 1.5 bath home before it's gone! All three bedrooms have beautiful natural hard wood floors. The master has it's own half bath! Kitchen has an open concept with built in breakfast bar, custom cabinets, corian countertops and all appliances stay including washer & dryer. Two living areas with built in propane fireplace in main living room. Check out the SIX car garage that includes a separated insulated workshop area with another interior garage door for easy access to park cars, tractors or trailers. Some floored area above garage for nice extra storage space. Water softener, Well and water heater all new in 2017 as well! Enjoy some outdoor entertaining this summer on the huge deck out back with built in hot tub, horse shoe area and lots of yard for extra activities with beautiful views of the countryside! There is a nice garden area behind the garage and a 3 yr old shed out back that's also included. If you have been searching for that affordable piece of country-here it is!! You won't want to miss this one!
This property is off market, which means it's not currently listed for sale or rent on Zillow. This may be different from what's available on other websites or public sources.

