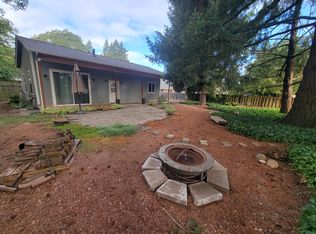Available for showings & updated photos to come on 09/08/2025!
This well-kept 4-bedroom, 2.5-bath home is centrally located near Winco, Urban Air Trampoline and Adventure Park, MedVet Vancouver, I-205 and SR-500!
Welcome to this inviting two-story home, where comfort and convenience meet in a beautifully designed space. As you enter the main level, you're greeted by a welcoming foyer leading to a staircase that takes you to the upper level. Straight ahead, a hallway provides ample closet storage and a conveniently located half bathroom, creating an easy flow throughout the home. The open floor plan features a combined dining, living room, and kitchen area, making it ideal for both everyday living and entertaining guests. The spacious living room is enhanced by a cozy gas fireplace, perfect for creating a warm and inviting atmosphere on chilly evenings. The kitchen is a standout, with a large island at its center, a spacious pantry, and plenty of cabinet storage to accommodate all your cooking essentials. A sliding door from the dining area opens up to a generously sized, fully fenced backyardan inviting space for outdoor activities, gardening, or simply enjoying the fresh air.
Upstairs, you'll find an oversized primary bedroom suite that offers a peaceful retreat with ample space for rest and relaxation. Three additional well-sized bedrooms provide flexibility for family, guests, or a home office. A full bathroom is conveniently located in the hallway, and a separate laundry room offers added convenience, making chores that much easier.
Schedule your tour today to experience all this beautiful home has to offer! MT/CA
*Please note: photos may not accurately reflect the layout or finishes for this unit. Actual finishes and/or features may vary. Owner/agent assumes no responsibility for discrepancies between pictures and final product. Please conduct a self-tour to view the property.
Peter S. Ogden Elementary School, McLoughlin Middle School, Fort Vancouver High School
House for rent
$2,395/mo
7920 NE 20th St, Vancouver, WA 98662
4beds
1,802sqft
Price may not include required fees and charges.
Single family residence
Available Mon Sep 8 2025
Cats, dogs OK
-- A/C
Hookups laundry
Attached garage parking
Fireplace
What's special
Cozy gas fireplaceOpen floor planPeaceful retreatConveniently located half bathroomLarge islandOversized primary bedroom suiteAmple closet storage
- 2 days
- on Zillow |
- -- |
- -- |
Travel times
Add up to $600/yr to your down payment
Consider a first-time homebuyer savings account designed to grow your down payment with up to a 6% match & 4.15% APY.
Facts & features
Interior
Bedrooms & bathrooms
- Bedrooms: 4
- Bathrooms: 3
- Full bathrooms: 2
- 1/2 bathrooms: 1
Rooms
- Room types: Dining Room
Heating
- Fireplace
Appliances
- Included: Dishwasher, Microwave, Range, WD Hookup
- Laundry: Hookups
Features
- WD Hookup
- Flooring: Carpet
- Has fireplace: Yes
Interior area
- Total interior livable area: 1,802 sqft
Property
Parking
- Parking features: Attached, Garage
- Has attached garage: Yes
- Details: Contact manager
Features
- Exterior features: Area: Van Mall, COV, Deposit: $2395, Fence: Full, No Refrigerator, Non-Refundable Fee: $395, Non-Refundable Pet Fee: $150 Per Pet, Non-Refundable Pre-Paid Cleaning Fee: $720, Non-Smoking, Pet Rent: $35 Monthly Per Pet, Renters Insurance Required, Style: 2-Story, Type: House, Year Built: 2013
Details
- Parcel number: 101403678
Construction
Type & style
- Home type: SingleFamily
- Property subtype: Single Family Residence
Community & HOA
Location
- Region: Vancouver
Financial & listing details
- Lease term: 1 Year
Price history
| Date | Event | Price |
|---|---|---|
| 8/20/2025 | Listed for rent | $2,395+29.5%$1/sqft |
Source: Zillow Rentals | ||
| 2/13/2020 | Listing removed | $1,850$1/sqft |
Source: The Management Group Inc | ||
| 1/24/2020 | Listed for rent | $1,850+12.1%$1/sqft |
Source: The Management Group Inc | ||
| 10/27/2017 | Listing removed | $1,650$1/sqft |
Source: The Management Group, Inc. | ||
| 9/29/2017 | Listed for rent | $1,650$1/sqft |
Source: The Management Group, Inc. | ||
![[object Object]](https://photos.zillowstatic.com/fp/00998ac24d99bc301c70a242c685d61e-p_i.jpg)
