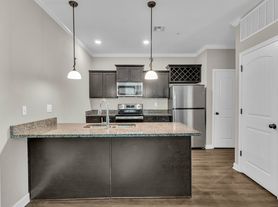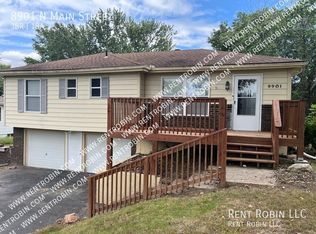This spacious 3-bedroom, 2-bathroom home is located at 7920 NW Cadwallader Dr., Kansas City, MO 64152. It's conveniently situated between Platte Woods and Parkville, just northwest of downtown Kansas City. Residents will appreciate easy access to I-29 and highways 9 and 45.
The 1,820-square-foot living area features a formal living room, a dining room, a large family room, and a laundry room. Enjoy the warmth of two fireplaces on cooler evenings. The kitchen is equipped with a dishwasher, garbage disposal, electric range, and refrigerator. New flooring and paint have been added to all rooms.
The home is located in the Park Hill School District and has a two-car garage with a shop area and a patio. It's heated with natural gas and has central air conditioning, which is checked in spring and fall.
The minimum lease term is one year, with a security deposit of $1,000 required. An application must be completed and will be processed through a renters' screening company. The applicant pays the $50 fee.
The rental price of $1,850 per month is discounted to $1,800 per month for payment on or before the first of the month. This would be a savings of $600 per year.
Please call for questions
The minimum lease term is one year, with a security deposit of $1,000 required. An application must be completed and will be processed through a renters' screening company. The $50 fee is paid by the applicant.
The rental price of $1,850 per month is discounted to $1,800 per month for payment on or before the first of the month. This would be a savings of $600 per year.
Please call for questions.
House for rent
Accepts Zillow applications
$1,800/mo
7920 NW Cadwallader Rd, Kansas City, MO 64152
3beds
1,820sqft
Price may not include required fees and charges.
Single family residence
Available now
No pets
Central air
Hookups laundry
Attached garage parking
Forced air
What's special
Two fireplacesNew flooring and paintLaundry roomLarge family roomDining room
- 3 days |
- -- |
- -- |
Travel times
Facts & features
Interior
Bedrooms & bathrooms
- Bedrooms: 3
- Bathrooms: 2
- Full bathrooms: 2
Heating
- Forced Air
Cooling
- Central Air
Appliances
- Included: Dishwasher, Freezer, Microwave, Oven, Refrigerator, WD Hookup
- Laundry: Hookups
Features
- WD Hookup
- Flooring: Tile
Interior area
- Total interior livable area: 1,820 sqft
Property
Parking
- Parking features: Attached
- Has attached garage: Yes
- Details: Contact manager
Features
- Exterior features: 2 Fireplaces, Heating system: Forced Air
Details
- Parcel number: 206024300003002000
Construction
Type & style
- Home type: SingleFamily
- Property subtype: Single Family Residence
Community & HOA
Location
- Region: Kansas City
Financial & listing details
- Lease term: 1 Year
Price history
| Date | Event | Price |
|---|---|---|
| 11/1/2025 | Listed for rent | $1,800$1/sqft |
Source: Zillow Rentals | ||

