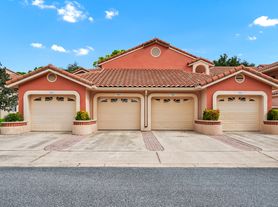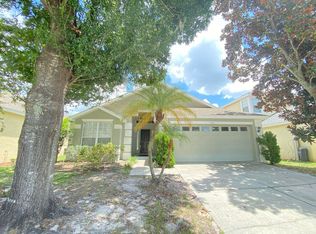Welcome to Granada Villas in Dr. Phillips. This 3bed/2bth home. This timeless Mediterranean architecture is so appealing complete with a gorgeous tile roof. Upgraded kitchen and flooring are just two of the many features. Also included are soaring cathedral ceilings and lots of natural light. The spacious split plan includes lots of storage space for your convenience. The exterior is further enhanced with a beautifully paved driveway and entry to the impressive foyer. Enjoy the covered lanai perfect for lounging and entertaining friends and family while overlooking a beautifully landscaped backyard. Granada Villas features a private park and Little Sand Lake waterfront and tennis courts. Close to shopping, entertainment, casual and fine dining all very close by on "restaurant row." Lots to chose from for your enjoyment! Come see this beauty today!! As part of Keller Williams' dedication to resident satisfaction, you'll have access to our exclusive Resident Benefits Package (RBP). This includes perks such as HVAC air filter delivery, renters insurance, credit-building opportunities, $1M Identity Protection, and utility concierge service, ensuring a stress-free move-in experience. Don't miss out on this exceptional opportunity!
House for rent
$2,890/mo
7920 S Marbella Ct, Orlando, FL 32836
3beds
1,619sqft
Price may not include required fees and charges.
Single family residence
Available now
Cats, dogs OK
-- A/C
-- Laundry
-- Parking
-- Heating
What's special
Covered lanaiBeautifully landscaped backyardLots of storage spaceSoaring cathedral ceilingsLots of natural lightSpacious split planGorgeous tile roof
- 24 days |
- -- |
- -- |
Travel times
Looking to buy when your lease ends?
Consider a first-time homebuyer savings account designed to grow your down payment with up to a 6% match & a competitive APY.
Facts & features
Interior
Bedrooms & bathrooms
- Bedrooms: 3
- Bathrooms: 2
- Full bathrooms: 2
Interior area
- Total interior livable area: 1,619 sqft
Property
Parking
- Details: Contact manager
Details
- Parcel number: 282334313000261
Construction
Type & style
- Home type: SingleFamily
- Property subtype: Single Family Residence
Community & HOA
Location
- Region: Orlando
Financial & listing details
- Lease term: Contact For Details
Price history
| Date | Event | Price |
|---|---|---|
| 10/30/2025 | Price change | $2,890-3.3%$2/sqft |
Source: Zillow Rentals | ||
| 10/8/2025 | Listed for rent | $2,990$2/sqft |
Source: Zillow Rentals | ||
| 9/19/2025 | Sold | $520,000-3.2%$321/sqft |
Source: | ||
| 8/21/2025 | Pending sale | $537,000$332/sqft |
Source: | ||
| 7/31/2025 | Price change | $537,000-1.5%$332/sqft |
Source: | ||

