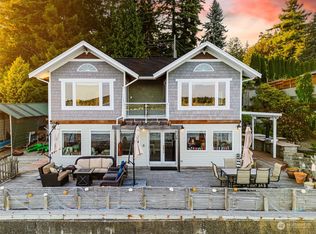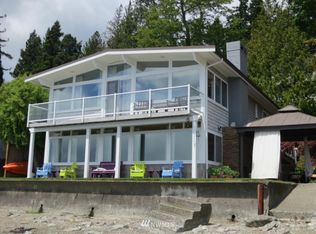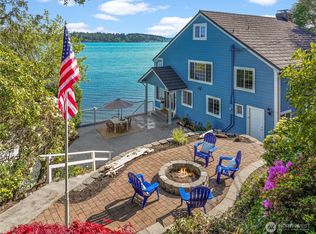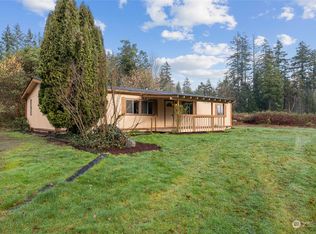Sold
Listed by:
J Michael Drake,
Coldwell Banker Danforth
Bought with: NWMLS-NonOffice
$1,400,000
7920 State Route 302 Road NW, Gig Harbor, WA 98329
3beds
2,228sqft
Single Family Residence
Built in 1959
1.45 Acres Lot
$1,389,200 Zestimate®
$628/sqft
$3,445 Estimated rent
Home value
$1,389,200
$1.31M - $1.49M
$3,445/mo
Zestimate® history
Loading...
Owner options
Explore your selling options
What's special
Great low bank Henderson Bay waterfront retreat! Updated and ready for you to enjoy your summer escape. Spend your time beachcombing, kayaking, boating, or just relax & watch the whales go by. Primary Bedroom includes waterside views with access to deck. Second bedroom also enjoys waterside views with deck access. The outdoor living area has covered dining, hot tub, outdoor shower and plenty of storage. Close to shopping and great restaurants.
Zillow last checked: 8 hours ago
Listing updated: July 22, 2025 at 01:41pm
Listed by:
J Michael Drake,
Coldwell Banker Danforth
Bought with:
No Member Specified
NWMLS-NonOffice
Source: NWMLS,MLS#: 2411005
Facts & features
Interior
Bedrooms & bathrooms
- Bedrooms: 3
- Bathrooms: 3
- Full bathrooms: 2
- 1/2 bathrooms: 1
- Main level bathrooms: 2
- Main level bedrooms: 3
Primary bedroom
- Level: Main
Bedroom
- Level: Main
Bedroom
- Level: Main
Bathroom full
- Level: Main
Bathroom full
- Level: Main
Other
- Level: Lower
Dining room
- Level: Lower
Entry hall
- Level: Main
Kitchen without eating space
- Level: Lower
Living room
- Level: Lower
Utility room
- Level: Main
Heating
- Fireplace, Forced Air, Heat Pump, Electric
Cooling
- Forced Air, Heat Pump
Appliances
- Included: Dishwasher(s), Dryer(s), Microwave(s), Refrigerator(s), Stove(s)/Range(s), Washer(s), Water Heater: Electric, Water Heater Location: Down Stairs Closet
Features
- Bath Off Primary, Central Vacuum, Ceiling Fan(s), Dining Room, Walk-In Pantry
- Flooring: Ceramic Tile, Slate, Vinyl Plank, Carpet
- Windows: Skylight(s)
- Number of fireplaces: 1
- Fireplace features: See Remarks, Lower Level: 1, Fireplace
Interior area
- Total structure area: 2,228
- Total interior livable area: 2,228 sqft
Property
Parking
- Total spaces: 2
- Parking features: Detached Garage
- Garage spaces: 2
Features
- Levels: One
- Stories: 1
- Entry location: Main
- Patio & porch: Bath Off Primary, Built-In Vacuum, Ceiling Fan(s), Dining Room, Fireplace, Hot Tub/Spa, Skylight(s), Walk-In Closet(s), Walk-In Pantry, Water Heater, Wet Bar
- Has spa: Yes
- Spa features: Indoor
- Has view: Yes
- View description: Sound
- Has water view: Yes
- Water view: Sound
- Waterfront features: No Bank
- Frontage length: Waterfront Ft: 70
Lot
- Size: 1.45 Acres
- Features: Paved, Boat House, Cable TV, Deck, Electric Car Charging, Hot Tub/Spa, Patio
- Topography: Sloped,Terraces
- Residential vegetation: Fruit Trees, Garden Space
Details
- Parcel number: 7860000761
- Zoning description: Jurisdiction: County
Construction
Type & style
- Home type: SingleFamily
- Property subtype: Single Family Residence
Materials
- Wood Siding
- Foundation: Poured Concrete
- Roof: Metal
Condition
- Good
- Year built: 1959
- Major remodel year: 1959
Utilities & green energy
- Electric: Company: Pen Light
- Sewer: Septic Tank, Company: Septic
- Water: Shared Well, Company: Shared Well
Community & neighborhood
Location
- Region: Gig Harbor
- Subdivision: Wauna
Other
Other facts
- Cumulative days on market: 1 day
Price history
| Date | Event | Price |
|---|---|---|
| 7/22/2025 | Sold | $1,400,000+5.7%$628/sqft |
Source: | ||
| 7/11/2023 | Sold | $1,325,000$595/sqft |
Source: | ||
| 6/2/2023 | Pending sale | $1,325,000$595/sqft |
Source: | ||
| 5/28/2023 | Listed for sale | $1,325,000+43.4%$595/sqft |
Source: | ||
| 7/31/2018 | Sold | $923,869+230%$415/sqft |
Source: Public Record | ||
Public tax history
| Year | Property taxes | Tax assessment |
|---|---|---|
| 2024 | $8,969 -1.5% | $1,038,000 +2.1% |
| 2023 | $9,105 +17.3% | $1,016,600 +12.8% |
| 2022 | $7,760 +2.2% | $901,100 +19.1% |
Find assessor info on the county website
Neighborhood: 98329
Nearby schools
GreatSchools rating
- 6/10Minter Creek Elementary SchoolGrades: K-5Distance: 2.3 mi
- 7/10Harbor Ridge Middle SchoolGrades: 6-8Distance: 3.6 mi
- 8/10Peninsula High SchoolGrades: 9-12Distance: 1.2 mi

Get pre-qualified for a loan
At Zillow Home Loans, we can pre-qualify you in as little as 5 minutes with no impact to your credit score.An equal housing lender. NMLS #10287.
Sell for more on Zillow
Get a free Zillow Showcase℠ listing and you could sell for .
$1,389,200
2% more+ $27,784
With Zillow Showcase(estimated)
$1,416,984


