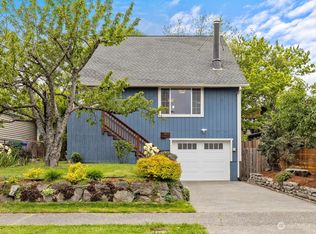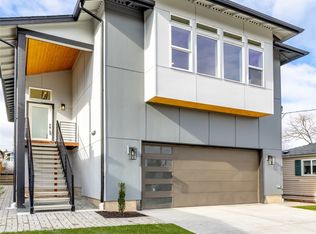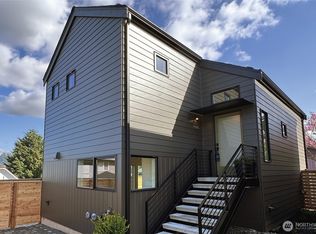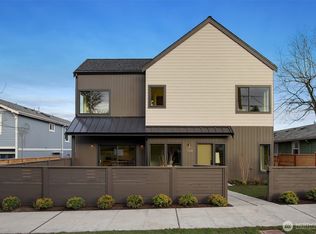Sold
Listed by:
David Galindo,
Heaton Dainard, LLC
Bought with: COMPASS
$669,000
7921 10th Avenue SW, Seattle, WA 98106
3beds
1,090sqft
Single Family Residence
Built in 1977
5,079.1 Square Feet Lot
$669,400 Zestimate®
$614/sqft
$2,949 Estimated rent
Home value
$669,400
$636,000 - $703,000
$2,949/mo
Zestimate® history
Loading...
Owner options
Explore your selling options
What's special
Discover this beautifully renovated West Seattle treasure in Highland Park. A 1,090 sq ft modern haven on a 5,080 sq ft lot, it blends chic design with practical living. Features three bedrooms, 1.75 baths, a gourmet kitchen with quartz counters and stainless appliances, and a primary suite with en-suite bath. New flooring, paint, and roof add freshness. Enjoy year-round comfort with a ductless mini-split system and new windows for light and efficiency. The outdoor trex deck is perfect for relaxation or entertaining, complemented by a cozy wood fireplace. Just 15 minutes from downtown, near Alki Beach and transit, it's an ideal mix of quiet suburbia and city life. A must-see West Seattle gem!
Zillow last checked: 8 hours ago
Listing updated: December 05, 2023 at 03:31pm
Offers reviewed: Nov 14
Listed by:
David Galindo,
Heaton Dainard, LLC
Bought with:
Daniel Dovinh, 140714
COMPASS
Source: NWMLS,MLS#: 2178947
Facts & features
Interior
Bedrooms & bathrooms
- Bedrooms: 3
- Bathrooms: 2
- Full bathrooms: 1
- 3/4 bathrooms: 1
- Main level bedrooms: 3
Primary bedroom
- Level: Main
Bedroom
- Level: Main
Bedroom
- Level: Main
Bathroom three quarter
- Level: Main
Bathroom full
- Level: Main
Dining room
- Level: Main
Entry hall
- Level: Main
Kitchen with eating space
- Level: Main
Living room
- Level: Main
Utility room
- Level: Main
Heating
- Fireplace(s), Baseboard
Cooling
- None
Appliances
- Included: Dishwasher_, GarbageDisposal_, Microwave_, Refrigerator_, StoveRange_, Dishwasher, Garbage Disposal, Microwave, Refrigerator, StoveRange, Water Heater: 50 gal, Water Heater Location: Carport
Features
- Bath Off Primary, Dining Room
- Flooring: Laminate
- Windows: Double Pane/Storm Window
- Basement: None
- Number of fireplaces: 1
- Fireplace features: Wood Burning, Main Level: 1, Fireplace
Interior area
- Total structure area: 1,090
- Total interior livable area: 1,090 sqft
Property
Parking
- Total spaces: 1
- Parking features: Attached Carport, Driveway, Off Street
- Has carport: Yes
- Covered spaces: 1
Features
- Levels: One
- Stories: 1
- Entry location: Main
- Patio & porch: Laminate, Bath Off Primary, Double Pane/Storm Window, Dining Room, Fireplace, Water Heater
- Has view: Yes
- View description: Territorial
Lot
- Size: 5,079 sqft
- Dimensions: 127 x 40
- Features: Curbs, Paved, Sidewalk, Cable TV, Fenced-Partially, Gas Available
- Topography: Level,PartialSlope
- Residential vegetation: Garden Space
Details
- Parcel number: 7972600687
- Zoning description: NR3,Jurisdiction: City
- Special conditions: Standard
- Other equipment: Leased Equipment: none
Construction
Type & style
- Home type: SingleFamily
- Architectural style: Northwest Contemporary
- Property subtype: Single Family Residence
Materials
- Wood Siding, Wood Products
- Foundation: Poured Concrete
- Roof: Composition
Condition
- Year built: 1977
Utilities & green energy
- Electric: Company: Seattle City Light
- Sewer: Sewer Connected, Company: Seattle Public Utilities
- Water: Public, Company: Seattle Public Utilities
Community & neighborhood
Location
- Region: Seattle
- Subdivision: West Seattle
Other
Other facts
- Listing terms: Cash Out,Conventional
- Cumulative days on market: 541 days
Price history
| Date | Event | Price |
|---|---|---|
| 12/5/2023 | Sold | $669,000$614/sqft |
Source: | ||
| 11/14/2023 | Pending sale | $669,000$614/sqft |
Source: | ||
| 11/9/2023 | Listed for sale | $669,000+40.8%$614/sqft |
Source: | ||
| 8/23/2023 | Sold | $475,000-13.6%$436/sqft |
Source: | ||
| 7/31/2023 | Pending sale | $550,000$505/sqft |
Source: | ||
Public tax history
| Year | Property taxes | Tax assessment |
|---|---|---|
| 2024 | $6,816 +27.7% | $666,000 +30.8% |
| 2023 | $5,339 +3.9% | $509,000 -7.1% |
| 2022 | $5,138 +5.5% | $548,000 +14.6% |
Find assessor info on the county website
Neighborhood: Highland Park
Nearby schools
GreatSchools rating
- 5/10Highland Park Elementary SchoolGrades: PK-5Distance: 0.4 mi
- 5/10Denny Middle SchoolGrades: 6-8Distance: 0.8 mi
- 3/10Chief Sealth High SchoolGrades: 9-12Distance: 0.8 mi

Get pre-qualified for a loan
At Zillow Home Loans, we can pre-qualify you in as little as 5 minutes with no impact to your credit score.An equal housing lender. NMLS #10287.
Sell for more on Zillow
Get a free Zillow Showcase℠ listing and you could sell for .
$669,400
2% more+ $13,388
With Zillow Showcase(estimated)
$682,788


