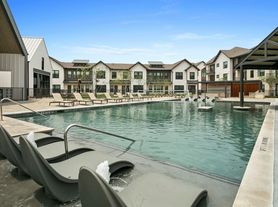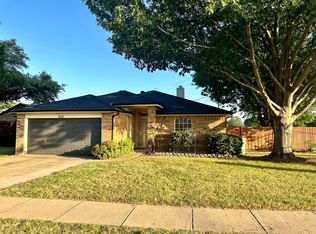Welcome to your freshly renovated, upscale sanctuary in an unbeatable location! Zoned for the desirable Mansfield ISD and offering quick access to Highway 360, Debbie Lane, and Collins St, this home is a commuter's dream. Inside, the open-concept floor plan is designed for modern living and entertaining, featuring two spacious living areas, two dining spaces, and a versatile office or study. Enjoy the elegance and durability of luxury vinyl plank flooring that extends throughout all living areas and bedrooms, complemented by a grand, extended tiled entry. The heart of the home is the stunning kitchen, equipped with quartz countertops, a very large eat-in island, stainless steel appliances (range and microwave), upscale cabinetry, and LED under-cabinet lighting, plus a convenient walk-in pantry. Retire to the private master retreat that is completely secluded and includes a spa-like ensuite with a relaxing garden tub, separate shower, and an expansive walk-in closet. The home also features a landscaped yard with a sprinkler system and a large covered patio in the backyard. Must See!
Major Screening Criteria
** Minimum credit score is 630 (Absolutely)(All Applicants)
** Check credit and background. No eviction record.
** Check rental history if any. Current home over 2 years could be used as rental history.
** Stable and steady income 3 times of the rent(monthly).
Other Info:
* For Single-Family
* No Co-Signing. No Business Rental.
* Minimum one-year lease
* Refundable deposit is one month rent
* Maximum two small to medium animals (60 lb or less) with refundable animal deposit $400, and non-refundable monthly animal rent $20 for two dogs or cats.
House for rent
$2,900/mo
7921 Decoy Dr, Arlington, TX 76002
3beds
2,195sqft
Price may not include required fees and charges.
Single family residence
Available now
Cats, small dogs OK
Central air, ceiling fan
Hookups laundry
Attached garage parking
Forced air
What's special
Landscaped yardOpen-concept floor planLarge covered patioStainless steel appliancesQuartz countertopsSpa-like ensuiteStunning kitchen
- 2 days |
- -- |
- -- |
Travel times
Looking to buy when your lease ends?
Get a special Zillow offer on an account designed to grow your down payment. Save faster with up to a 6% match & an industry leading APY.
Offer exclusive to Foyer+; Terms apply. Details on landing page.
Facts & features
Interior
Bedrooms & bathrooms
- Bedrooms: 3
- Bathrooms: 2
- Full bathrooms: 2
Rooms
- Room types: Office
Heating
- Forced Air
Cooling
- Central Air, Ceiling Fan
Appliances
- Included: Dishwasher, Microwave, Oven, WD Hookup
- Laundry: Hookups
Features
- Ceiling Fan(s), WD Hookup, Walk In Closet
- Flooring: Hardwood, Linoleum/Vinyl, Tile
Interior area
- Total interior livable area: 2,195 sqft
Property
Parking
- Parking features: Attached
- Has attached garage: Yes
- Details: Contact manager
Features
- Patio & porch: Patio
- Exterior features: Heating system: Forced Air, LED lighting under cabinet, Large quartz kitchen island, Sprinkler System, Upscale cabinetry, Walk In Closet
Details
- Parcel number: 40434885
Construction
Type & style
- Home type: SingleFamily
- Property subtype: Single Family Residence
Community & HOA
Location
- Region: Arlington
Financial & listing details
- Lease term: 1 Year
Price history
| Date | Event | Price |
|---|---|---|
| 10/15/2025 | Listed for rent | $2,900+45.4%$1/sqft |
Source: Zillow Rentals | ||
| 12/22/2020 | Listing removed | $1,995$1/sqft |
Source: Shih's Realty #14475715 | ||
| 11/23/2020 | Listed for rent | $1,995+14%$1/sqft |
Source: Shih's Realty #14475715 | ||
| 4/8/2014 | Listing removed | $1,750$1/sqft |
Source: Shih's Realty #12081439 | ||
| 1/27/2014 | Listed for rent | $1,750+2.9%$1/sqft |
Source: Shih's Realty #12081439 | ||

