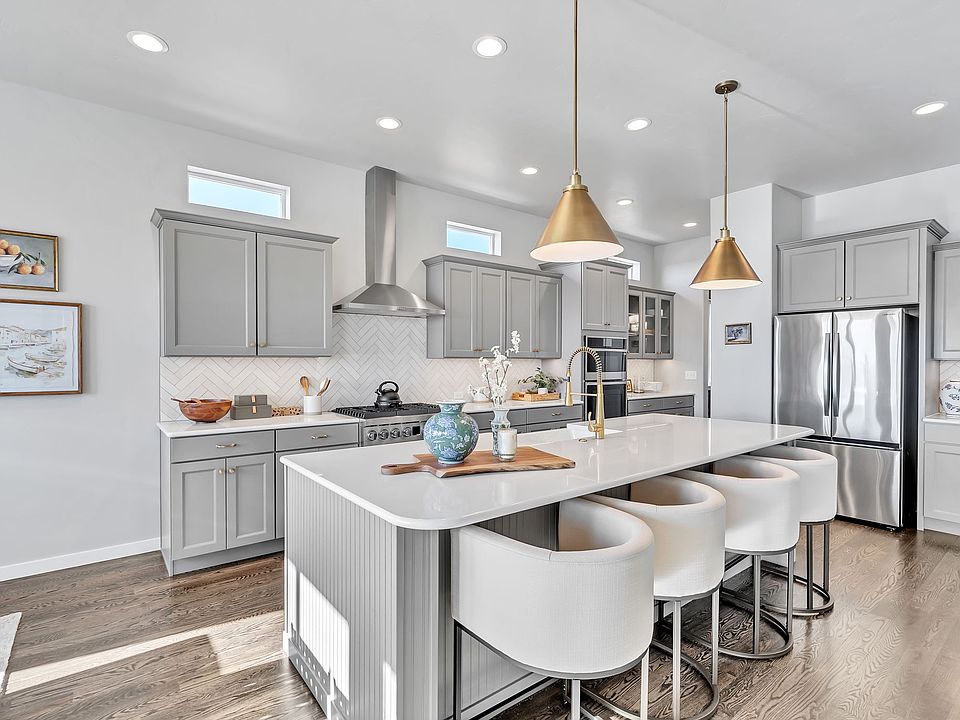Welcome to the Daytona plan in Brand New Percheron Community, where urban meets luxury. This open concept Ranch Style Home sits on a 8,700 square foot lot, giving you the space and peace you deserve. The personalized feel of this home focuses on luxury upgrades inside, and year-round outdoor living with 12x8 covered deck outside. This gem will have plenty of space for hosting, comfortable living, and a large storage area behind the stairs. The primary bedroom that is accompanied with a spa primary bathroom, double vanity and large walk-in closet. The main level also comes with a full bathroom and bedroom. The gourmet kitchen has a gas cooktop, euro vent hood, walk-in pantry and large island that opens to the great room. The dining area is conveniently located right off the kitchen and great room. The laundry room is also on the main level, right off the garage entry. Upgrades throughout this floor plan includes upgraded Luxury vinyl floors in the front entry way, hallway(s), kitchen and dining area. The gas fireplace includes a beautiful stone up to the 11' ceiling. Upgraded cabinets and counter tops throughout the home, upgraded plumbing fixtures throughout the home as well. The home has 3 car garage and has 8' doors. This home includes full system A/C, active radon mitigation system. The finished 9-foot basement has 2 bedroom and 3/4 bath with a game area and additional space for a recreational room, off the rec room is more unfinished space behind the stairs. Taxes are based solely on land alone, home will have a HERS rating once completed. Metro Fees are sewer & water based on the usage of 0-5000 gallons only.
New construction
Special offer
$599,900
7921 Desert Wrangler Dr, Colorado Springs, CO 80908
4beds
3,009sqft
Single Family Residence
Built in 2025
8,698.93 Square Feet Lot
$-- Zestimate®
$199/sqft
$35/mo HOA
What's special
Ranch style homeGas fireplaceLuxury upgradesCovered deckLarge islandWalk-in pantryUpgraded luxury vinyl floors
Call: (719) 347-4157
- 260 days |
- 421 |
- 27 |
Zillow last checked: 8 hours ago
Listing updated: November 22, 2025 at 06:00am
Listed by:
Lauren Johnson 303-877-5405,
New Home Star LLC,
Brett Brady 719-237-0222
Source: Pikes Peak MLS,MLS#: 8187226
Travel times
Schedule tour
Select your preferred tour type — either in-person or real-time video tour — then discuss available options with the builder representative you're connected with.
Facts & features
Interior
Bedrooms & bathrooms
- Bedrooms: 4
- Bathrooms: 3
- Full bathrooms: 1
- 3/4 bathrooms: 2
Other
- Level: Main
- Area: 169 Square Feet
- Dimensions: 13 x 13
Heating
- Forced Air
Cooling
- Central Air
Appliances
- Included: 220v in Kitchen, Cooktop, Dishwasher, Disposal, Gas in Kitchen, Exhaust Fan, Microwave, Oven, Humidifier
- Laundry: Electric Hook-up, Main Level
Features
- High Speed Internet, Pantry
- Flooring: Carpet, Tile, Vinyl/Linoleum, Luxury Vinyl
- Basement: Full,Partially Finished
- Has fireplace: Yes
- Fireplace features: Masonry
Interior area
- Total structure area: 3,009
- Total interior livable area: 3,009 sqft
- Finished area above ground: 1,503
- Finished area below ground: 1,506
Property
Parking
- Total spaces: 3
- Parking features: Attached
- Attached garage spaces: 3
Features
- Patio & porch: Composite, Covered
Lot
- Size: 8,698.93 Square Feet
- Features: Sloped, See Remarks, HOA Required $
Construction
Type & style
- Home type: SingleFamily
- Architectural style: Ranch
- Property subtype: Single Family Residence
Materials
- Stone, Stucco, Framed on Lot, Frame
- Foundation: Garden Level
- Roof: Composite Shingle
Condition
- New Construction
- New construction: Yes
- Year built: 2025
Details
- Builder model: Daytona
- Builder name: Vantage Hm Corp
- Warranty included: Yes
Utilities & green energy
- Water: Assoc/Distr
- Utilities for property: Electricity Connected, Natural Gas Connected, See Remarks
Green energy
- Green verification: HERS Index Score, ENERGY STAR Certified Homes
- Indoor air quality: Radon System
Community & HOA
Community
- Subdivision: Percheron
HOA
- Has HOA: Yes
- Services included: Covenant Enforcement
- HOA fee: $35 monthly
Location
- Region: Colorado Springs
Financial & listing details
- Price per square foot: $199/sqft
- Annual tax amount: $1,000
- Date on market: 3/13/2025
- Listing terms: Cash,Conventional,VA Loan
- Electric utility on property: Yes
About the community
ParkTrails
Percheron - A Peaceful Retreat with City Convenience
A Thoughtfully Planned Community in the Heart of Colorado Springs
Introducing Percheron, a master-planned community designed to combine serene living with easy access to the conveniences of city life. Ideally located just off Woodmen Road, Percheron offers a tranquil, scenic retreat surrounded by natural beauty-while keeping shops, dining, and essential services just minutes away.
This thoughtfully designed neighborhood is poised to become one of Colorado Springs' most sought-after addresses, with proximity to upcoming retail centers, a state-of-the-art sports complex, diverse dining options, and everyday amenities. Whether you're grabbing a morning coffee, running errands, or enjoying an evening out, everything you need is within easy reach.
Percheron is crafted for those who value balance: a place with room to grow, space to breathe, and the comforts of modern living in a quiet, connected setting. Expansive homesites, scenic surroundings, and access to top local amenities create a community where you can truly enjoy the best of both worlds.
Experience Percheron-where home feels like a retreat, and the city is always within reach.
Flash sales special pricing through 12/15
Source: Vantage Homes
