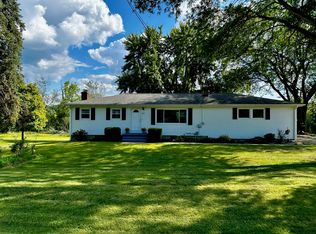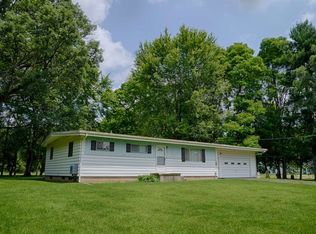WESTERN SCHOOL DISTRICT ranch style home on a nearly 2 acre quiet country setting w/pond in back AND an exceptional outbuilding. Living room, updated eat-in kitchen. Relax in the sun room or on the spacious deck overlooking the peaceful back yard that is private w/plenty of wildlife. 3 BRs, 1-1/2 baths. You'll love the oversized master BR w/plenty of room for king size bed, study area (built-in deck stays) & walk-in closet. Full bath features a tub/shower combo, double vanity & linen closet. Double hall closet is great for overflow storage. 1/2 Bath conveniently located near entrance to the garage from the house. Full partially finished bsmt w/trendy corrugated metal paneling - pool table stays. 2nd Sun rm in bsmt walks out to ground level. Outbuilding is a real plus, including overhead door, service entrance, heated poured floor & electric - great storage, workshop, hobby rm, etc. Covered porch off outbuilding too. Only minutes to Spring Arbor, schools, shopping, restaurants, M-60.
This property is off market, which means it's not currently listed for sale or rent on Zillow. This may be different from what's available on other websites or public sources.

