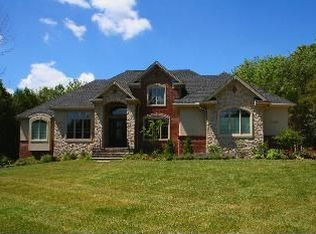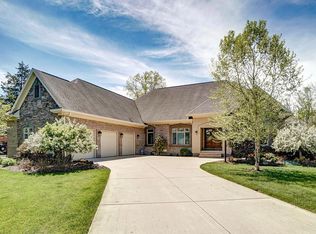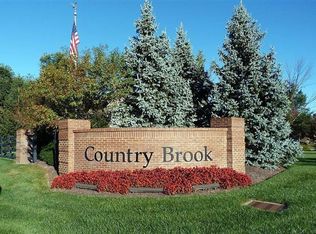Sold for $1,355,000 on 08/15/25
$1,355,000
7921 Locust Grove Ct, Springboro, OH 45066
4beds
5,634sqft
Single Family Residence
Built in 2006
1.34 Acres Lot
$1,379,000 Zestimate®
$241/sqft
$4,774 Estimated rent
Home value
$1,379,000
$1.24M - $1.53M
$4,774/mo
Zestimate® history
Loading...
Owner options
Explore your selling options
What's special
Nestled in the prestigious Country Brook community, this spectacular sprawling ranch is a masterpiece of refined living and thoughtful design. Offering 4 spacious bedrooms, 3.5 luxurious baths, and a private study with custom built-ins, the home impresses with soaring ceilings and intricate architectural details throughout the main living areas. Great room offering a gas fireplace and built-ins. Kitchen offers great space, stainless gourmet appliances (microwave is also a convection oven) and flows into the cozy breakfast nook space. Walk-in pantry offered and an updated powder room. The elegant primary suite features a tray ceiling, plantation blinds, and peaceful views of the lush, manicured lawn. Its spa-like bath boasts split vanities, a separate commode room, a soaking tub, a walk-in tiled shower, and an extraordinary walk-in closet with custom shelving. A stylish Jack and Jill bath connects the two upstairs bedrooms, each with generous walk-in closets. The expansive lower level is a true entertainer’s haven, showcasing a stunning custom wet bar with an ice maker, dishwasher, microwave drawer, wine fridge, and beverage fridge, alongside a theatre room and versatile recreation spaces. Built-ins, 4th bedroom, full bath, exercise room, and abundant storage finish the lower level. Step outside to your private outdoor retreat, complete with professional landscaping, irrigation, landscape lighting, a travertine walkway, and a breathtaking screened-in patio with a cozy gas fireplace. A travertine patio with a wood-burning fireplace, built-in outdoor kitchen, and covered entertaining area with an electric awning create the perfect setting for unforgettable gatherings. This extraordinary property offers luxury, comfort, and resort-style living at its finest. Brand new roof replaced in 2025 (w/ warranty), lower level bar was done in 2020. Water heater 2023. A/C 2020.
Zillow last checked: 8 hours ago
Listing updated: August 15, 2025 at 07:01pm
Listed by:
Angela R Flory (866)212-4991,
eXp Realty
Bought with:
Toni Donato Shade, 2016001818
Coldwell Banker Heritage
Source: DABR MLS,MLS#: 937397 Originating MLS: Dayton Area Board of REALTORS
Originating MLS: Dayton Area Board of REALTORS
Facts & features
Interior
Bedrooms & bathrooms
- Bedrooms: 4
- Bathrooms: 4
- Full bathrooms: 3
- 1/2 bathrooms: 1
- Main level bathrooms: 3
Primary bedroom
- Level: Main
- Dimensions: 17 x 20
Bedroom
- Level: Main
- Dimensions: 11 x 13
Bedroom
- Level: Main
- Dimensions: 14 x 13
Bedroom
- Level: Basement
- Dimensions: 15 x 12
Breakfast room nook
- Level: Main
- Dimensions: 11 x 11
Dining room
- Level: Main
- Dimensions: 16 x 13
Exercise room
- Level: Basement
- Dimensions: 12 x 19
Great room
- Level: Main
- Dimensions: 19 x 21
Kitchen
- Level: Main
- Dimensions: 15 x 15
Laundry
- Level: Main
- Dimensions: 19 x 6
Media room
- Level: Basement
- Dimensions: 16 x 22
Office
- Level: Main
- Dimensions: 13 x 14
Other
- Level: Basement
- Dimensions: 12 x 12
Other
- Level: Basement
- Dimensions: 15 x 26
Recreation
- Level: Basement
- Dimensions: 12 x 18
Recreation
- Level: Basement
- Dimensions: 22 x 18
Screened porch
- Level: Main
- Dimensions: 8 x 12
Heating
- Forced Air, Natural Gas
Cooling
- Central Air
Appliances
- Included: Built-In Oven, Dishwasher, Disposal, Microwave, Range, Refrigerator, Water Softener, Gas Water Heater
Features
- Wet Bar, Ceiling Fan(s), Granite Counters, High Speed Internet, Kitchen Island, Kitchen/Family Room Combo, Pantry, Bar, Walk-In Closet(s)
- Windows: Casement Window(s), Insulated Windows
- Basement: Full,Finished,Unfinished
- Has fireplace: Yes
- Fireplace features: Insert, Gas, Glass Doors, Multiple, Wood Burning
Interior area
- Total structure area: 5,634
- Total interior livable area: 5,634 sqft
Property
Parking
- Total spaces: 3
- Parking features: Attached, Garage, Garage Door Opener
- Attached garage spaces: 3
Features
- Levels: One
- Stories: 1
- Patio & porch: Patio, Porch
- Exterior features: Sprinkler/Irrigation, Porch, Patio
Lot
- Size: 1.34 Acres
Details
- Parcel number: 05312010040
- Zoning: Residential
- Zoning description: Residential
Construction
Type & style
- Home type: SingleFamily
- Property subtype: Single Family Residence
Materials
- Brick, Other, Stone
Condition
- Year built: 2006
Utilities & green energy
- Sewer: Septic Tank
- Water: Public
- Utilities for property: Natural Gas Available, Septic Available, Water Available
Community & neighborhood
Security
- Security features: Smoke Detector(s)
Location
- Region: Springboro
- Subdivision: Country Brook
HOA & financial
HOA
- Has HOA: Yes
- HOA fee: $300 annually
- Services included: Association Management
Other
Other facts
- Listing terms: Conventional
Price history
| Date | Event | Price |
|---|---|---|
| 8/15/2025 | Sold | $1,355,000-2.9%$241/sqft |
Source: | ||
| 8/11/2025 | Listed for sale | $1,395,000$248/sqft |
Source: | ||
| 7/6/2025 | Pending sale | $1,395,000$248/sqft |
Source: DABR MLS #937397 | ||
| 7/6/2025 | Contingent | $1,395,000$248/sqft |
Source: | ||
| 6/25/2025 | Listed for sale | $1,395,000+114.9%$248/sqft |
Source: | ||
Public tax history
| Year | Property taxes | Tax assessment |
|---|---|---|
| 2024 | $14,314 +24.7% | $352,120 +35.8% |
| 2023 | $11,476 +2.2% | $259,210 +0% |
| 2022 | $11,229 +6.3% | $259,206 |
Find assessor info on the county website
Neighborhood: 45066
Nearby schools
GreatSchools rating
- 7/10Five Points ElementaryGrades: 2-5Distance: 1.2 mi
- 7/10Springboro Intermediate SchoolGrades: 6Distance: 2.8 mi
- 9/10Springboro High SchoolGrades: 9-12Distance: 3.7 mi
Schools provided by the listing agent
- District: Springboro
Source: DABR MLS. This data may not be complete. We recommend contacting the local school district to confirm school assignments for this home.
Get a cash offer in 3 minutes
Find out how much your home could sell for in as little as 3 minutes with a no-obligation cash offer.
Estimated market value
$1,379,000
Get a cash offer in 3 minutes
Find out how much your home could sell for in as little as 3 minutes with a no-obligation cash offer.
Estimated market value
$1,379,000


