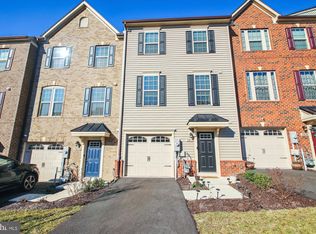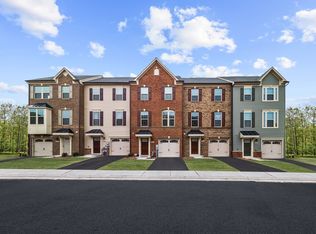Fall Move-In Townhome. The Strauss offers the space and customizing details of single-family living with the convenience of a townhome. This end of group 1-car garage has an upgraded design palette, gas range, upgraded lighting package, and a 10x18 composite deck for outdoor entertaining! Plus, enjoy $25,000 in flex cash with the use of NVR Mortgage. Sign Up to find out more details!
This property is off market, which means it's not currently listed for sale or rent on Zillow. This may be different from what's available on other websites or public sources.

