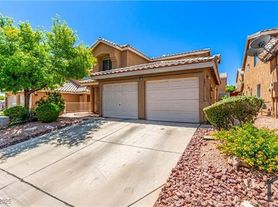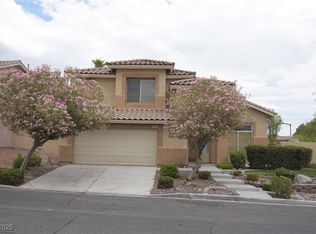Move-in ready Summerlin beauty! This updated 3-bed, 3-bath home features vaulted ceilings, large windows, and a bright open layout. Enjoy a cozy living room with gas fireplace, spacious kitchen with breakfast bar and nook, and tile flooring throughout the main level. Upstairs offers all bedrooms with ceiling fans, including a primary suite with dual vanities, walk-in closet, and large shower. Fresh interior/exterior paint, new carpet, and newer HVAC & water heater. The backyard includes desert landscaping and a covered patio perfect for relaxing! Refrigerator, washer, and dryer included. Low HOA and close to top-rated schools, parks, dining, and Downtown Summerlin. A true turnkey home in one of Las Vegas's most desirable communities! Please request a tour first, visit the property during the available times, then apply.
Minimum 6 month lease, 12 month preferred. Owner pays for HOA fee, trash, and sewer. Tenant responsible for water, electric, and gas. No smoking, pets are negotiable, Please request a tour first, visit the property during the available times, then apply. Documentation for income, employment, and background check. Each adult 18 years of age and older must complete an application and go through the income, employment, and background check. Thank you
House for rent
Accepts Zillow applicationsSpecial offer
$2,150/mo
7921 Pottery Creek Dr, Las Vegas, NV 89128
3beds
1,356sqft
Price may not include required fees and charges.
Single family residence
Available now
Cats, dogs OK
Central air
In unit laundry
Attached garage parking
Forced air
What's special
Desert landscapingLarge showerDual vanitiesCovered patioPrimary suiteLarge windowsSpacious kitchen
- 2 days |
- -- |
- -- |
Travel times
Facts & features
Interior
Bedrooms & bathrooms
- Bedrooms: 3
- Bathrooms: 3
- Full bathrooms: 3
Heating
- Forced Air
Cooling
- Central Air
Appliances
- Included: Dishwasher, Dryer, Freezer, Microwave, Oven, Refrigerator, Washer
- Laundry: In Unit
Features
- Walk In Closet
- Flooring: Carpet, Hardwood, Tile
Interior area
- Total interior livable area: 1,356 sqft
Property
Parking
- Parking features: Attached, Off Street
- Has attached garage: Yes
- Details: Contact manager
Features
- Exterior features: Award Winning Richard Bryan Elementary School, Electricity not included in rent, Garbage included in rent, Gas not included in rent, Heating system: Forced Air, Sewage included in rent, St Elizabeth Catholic Church, Walk In Closet, Water not included in rent
Details
- Parcel number: 13821815021
Construction
Type & style
- Home type: SingleFamily
- Property subtype: Single Family Residence
Utilities & green energy
- Utilities for property: Garbage, Sewage
Community & HOA
Location
- Region: Las Vegas
Financial & listing details
- Lease term: 6 Month
Price history
| Date | Event | Price |
|---|---|---|
| 10/15/2025 | Listed for rent | $2,150$2/sqft |
Source: Zillow Rentals | ||
| 10/10/2025 | Sold | $400,000-1.6%$295/sqft |
Source: | ||
| 9/8/2025 | Pending sale | $406,500$300/sqft |
Source: | ||
| 8/22/2025 | Listed for sale | $406,500$300/sqft |
Source: | ||
| 8/9/2025 | Pending sale | $406,500$300/sqft |
Source: | ||
Neighborhood: Summerlin North
- Special offer! Get $150 off 1st month rent if you sign by Nov 1stExpires October 31, 2025

