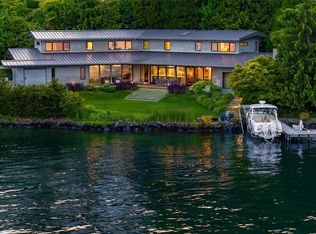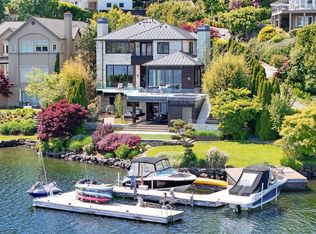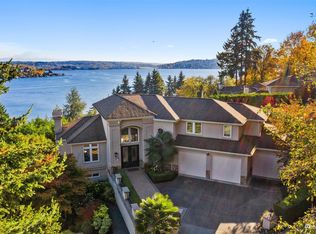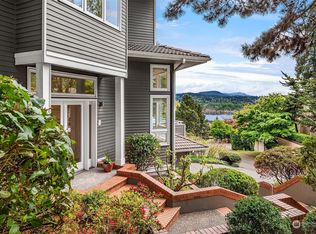Sold
Listed by:
David Yeh,
Better Properties - Metro
Bought with: COMPASS
$4,550,000
7922 E Mercer Way, Mercer Island, WA 98040
5beds
6,650sqft
Single Family Residence
Built in 2000
0.55 Acres Lot
$4,544,600 Zestimate®
$684/sqft
$7,998 Estimated rent
Home value
$4,544,600
$4.23M - $4.91M
$7,998/mo
Zestimate® history
Loading...
Owner options
Explore your selling options
What's special
View, View, View! This custom-built estate has a 180-degree view of Lake Washington and Mt. Rainier. From the Great room, large gourmet kitchen, dinner room and living room all have best view of the lake and Mt. Rainier. From Primary bedroom suite, the view of the Lake and Mt. Rainier is breathtaking! The large wrap-around deck makes the lake and Mt. Rainier even closer. 3 out of 4 bedrooms and recreation room in the lower level have view of the Lake and Seahawks training filed. Every bedroom, bathroom, Great room, kitchen, dining room, recreation room, are BIG in the estate. It features high, vaulted ceilings throughout the house. The large, flat front yard is good for sports or as a play area. Take a virtual tour is a good start.
Zillow last checked: 8 hours ago
Listing updated: November 03, 2025 at 04:03am
Listed by:
David Yeh,
Better Properties - Metro
Bought with:
Kelly Weisfield, 109428
COMPASS
Source: NWMLS,MLS#: 2365257
Facts & features
Interior
Bedrooms & bathrooms
- Bedrooms: 5
- Bathrooms: 5
- Full bathrooms: 2
- 3/4 bathrooms: 2
- 1/2 bathrooms: 1
- Main level bathrooms: 2
- Main level bedrooms: 1
Primary bedroom
- Level: Main
Bedroom
- Level: Lower
Bedroom
- Level: Lower
Bedroom
- Level: Lower
Bedroom
- Level: Lower
Bathroom full
- Level: Lower
Bathroom full
- Level: Main
Bathroom three quarter
- Level: Lower
Bathroom three quarter
- Level: Lower
Other
- Level: Main
Other
- Level: Lower
Den office
- Level: Main
Dining room
- Level: Main
Entry hall
- Level: Main
Family room
- Level: Main
Great room
- Level: Main
Kitchen with eating space
- Level: Main
Living room
- Level: Main
Rec room
- Level: Lower
Utility room
- Level: Lower
Heating
- Fireplace, Forced Air, Heat Pump, High Efficiency (Unspecified), Natural Gas
Cooling
- Central Air, Heat Pump, High Efficiency (Unspecified)
Appliances
- Included: Dishwasher(s), Disposal, Double Oven, Dryer(s), Microwave(s), Refrigerator(s), Stove(s)/Range(s), Trash Compactor, Washer(s), Garbage Disposal, Water Heater: 2, Water Heater Location: Utility Room
Features
- Bath Off Primary, Ceiling Fan(s), Dining Room, High Tech Cabling, Walk-In Pantry
- Flooring: Hardwood, Carpet
- Doors: French Doors
- Windows: Double Pane/Storm Window, Skylight(s)
- Basement: Daylight,Finished
- Number of fireplaces: 3
- Fireplace features: Gas, Lower Level: 1, Upper Level: 2, Fireplace
Interior area
- Total structure area: 6,650
- Total interior livable area: 6,650 sqft
Property
Parking
- Total spaces: 3
- Parking features: Attached Garage, RV Parking
- Attached garage spaces: 3
Accessibility
- Accessibility features: Accessible Bath, Accessible Bedroom, Accessible Central Living Area, Accessible Elevator Installed, Accessible Kitchen
Features
- Levels: Two
- Stories: 2
- Entry location: Main
- Patio & porch: Second Primary Bedroom, Bath Off Primary, Ceiling Fan(s), Double Pane/Storm Window, Dining Room, Elevator, Fireplace, French Doors, High Tech Cabling, Security System, Skylight(s), Sprinkler System, Vaulted Ceiling(s), Walk-In Closet(s), Walk-In Pantry, Water Heater, Wine/Beverage Refrigerator, Wired for Generator
- Has view: Yes
- View description: Lake, Mountain(s), Territorial
- Has water view: Yes
- Water view: Lake
Lot
- Size: 0.55 Acres
- Dimensions: .552/24,038 sf
- Features: Paved, Cable TV, Deck, Fenced-Partially, Gas Available, High Speed Internet, Irrigation, Patio, RV Parking, Sprinkler System
- Topography: Level,Partial Slope
- Residential vegetation: Garden Space
Details
- Parcel number: 3024059075
- Zoning: R-8.4
- Zoning description: Jurisdiction: City
- Special conditions: Standard
- Other equipment: Leased Equipment: None, Wired for Generator
Construction
Type & style
- Home type: SingleFamily
- Property subtype: Single Family Residence
Materials
- Stone, Wood Siding
- Foundation: Poured Concrete, Slab
- Roof: Composition
Condition
- Good
- Year built: 2000
- Major remodel year: 2000
Utilities & green energy
- Electric: Company: PSE
- Sewer: Sewer Connected, Company: City of Mercer Island
- Water: Public, Company: City of Mercer Island
- Utilities for property: Comcast, Comcast
Community & neighborhood
Security
- Security features: Security System
Community
- Community features: Park, Trail(s)
Location
- Region: Mercer Island
- Subdivision: South End
Other
Other facts
- Listing terms: Cash Out,Conventional
- Cumulative days on market: 6 days
Price history
| Date | Event | Price |
|---|---|---|
| 10/3/2025 | Sold | $4,550,000$684/sqft |
Source: | ||
| 5/6/2025 | Pending sale | $4,550,000$684/sqft |
Source: | ||
| 4/30/2025 | Listed for sale | $4,550,000+83.5%$684/sqft |
Source: | ||
| 11/16/2006 | Sold | $2,480,000+422.1%$373/sqft |
Source: | ||
| 12/29/1997 | Sold | $475,000-1%$71/sqft |
Source: Public Record | ||
Public tax history
| Year | Property taxes | Tax assessment |
|---|---|---|
| 2024 | $26,064 -0.6% | $3,980,000 +4.5% |
| 2023 | $26,224 +0.4% | $3,809,000 -10.6% |
| 2022 | $26,129 +11.4% | $4,260,000 +33.8% |
Find assessor info on the county website
Neighborhood: 98040
Nearby schools
GreatSchools rating
- 9/10Lakeridge Elementary SchoolGrades: K-5Distance: 0.5 mi
- 8/10Islander Middle SchoolGrades: 6-8Distance: 0.6 mi
- 10/10Mercer Island High SchoolGrades: 9-12Distance: 2.8 mi
Schools provided by the listing agent
- Elementary: Lakeridge Elem
- Middle: Islander Mid
- High: Mercer Isl High
Source: NWMLS. This data may not be complete. We recommend contacting the local school district to confirm school assignments for this home.
Sell for more on Zillow
Get a free Zillow Showcase℠ listing and you could sell for .
$4,544,600
2% more+ $90,892
With Zillow Showcase(estimated)
$4,635,492


