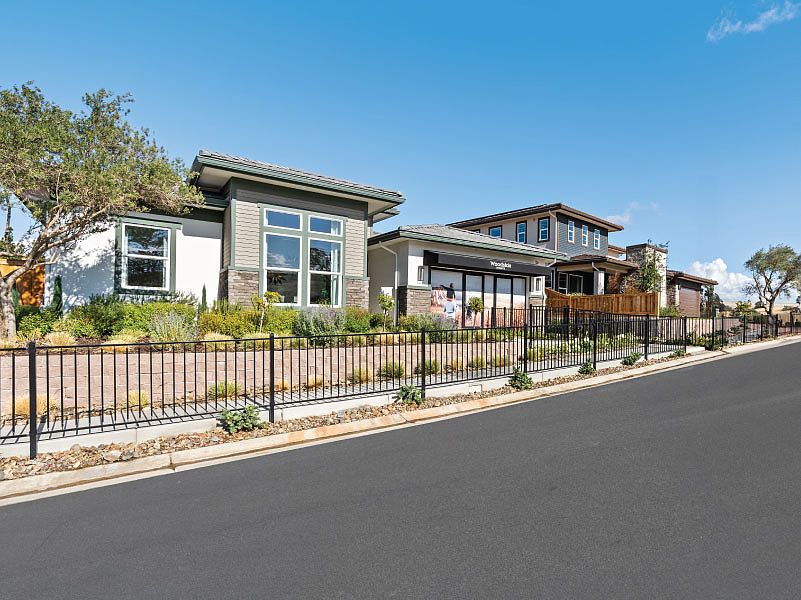This thoughtfully designed single-story home offers four bedrooms, three bathrooms, and a three-bay garage, making it ideal for both everyday living and entertaining. Upon entering the inviting foyer, you?ll find two secondary bedrooms with a full bath nearby, while a private fourth bedroom features its own walk-in closet and bath, perfect for guests or multigenerational living.
The heart of the home is the open-concept kitchen, great room, and nook, designed for seamless gatherings. The kitchen showcases upgraded countertops throughout, a large island with seating, a walk-in ?Super Pantry,? built-in appliances, and a stainless steel undermount single-bowl farmhouse sink. Sliding doors open to a covered patio, extending your living space outdoors.
The primary suite is tucked away at the back of the home for privacy and features a spa-inspired bath with dual vanities, a walk-in shower with seat, and a generous walk-in closet. Additional highlights include a laundry room with storage and direct garage access through the owner?s entry, a dedicated coat closet and linen storage, and a covered outdoor living space for year-round enjoyment. This floor plan perfectly balances style, functionality, and comfort, ready to welcome you home.
New construction
Special offer
$632,764
7922 Sierra Ct, Friant, CA 93626
2beds
2,291sqft
Single Family Residence
Built in 2025
-- sqft lot
$-- Zestimate®
$276/sqft
$-- HOA
What's special
Open-concept kitchenGenerous walk-in closetPrimary suiteBuilt-in appliancesWalk-in shower with seatUpgraded countertopsCovered outdoor living space
This home is based on The Wild Lilac plan.
Call: (559) 550-6819
- 2 days |
- 22 |
- 0 |
Zillow last checked: October 03, 2025 at 01:35pm
Listing updated: October 03, 2025 at 01:35pm
Listed by:
Woodside Homes
Source: Woodside Homes
Travel times
Schedule tour
Select your preferred tour type — either in-person or real-time video tour — then discuss available options with the builder representative you're connected with.
Facts & features
Interior
Bedrooms & bathrooms
- Bedrooms: 2
- Bathrooms: 2
- Full bathrooms: 2
Heating
- Electric
Cooling
- Central Air
Features
- Walk-In Closet(s)
Interior area
- Total interior livable area: 2,291 sqft
Video & virtual tour
Property
Parking
- Total spaces: 3
- Parking features: Garage
- Garage spaces: 3
Features
- Levels: 1.0
- Stories: 1
Construction
Type & style
- Home type: SingleFamily
- Property subtype: Single Family Residence
Materials
- Stucco, Stone
Condition
- New Construction
- New construction: Yes
- Year built: 2025
Details
- Builder name: Woodside Homes
Community & HOA
Community
- Subdivision: Cottonwood Creek at The Preserve
Location
- Region: Friant
Financial & listing details
- Price per square foot: $276/sqft
- Date on market: 10/3/2025
About the community
Welcome to Cottonwood Creek at The Preserve Let your worries fade away in a secluded neighborhood that combines the
security of a gated community with the beauty of Millerton Lake.
Located just 10 minutes from North Fresno, Cottonwood Creek is full of rolling hills,
walking trails, and stunning views of Millerton Dam. Stop by the clubhouse
for a dip in the pool and cardio at the workout center, or take a quick drive
to the lake for boating.
Cottonwood Creek?s self-sustaining community is healthy for you and the
surrounding wildlife. Whether you?re looking for mudrooms and covered
patios where you can enjoy the outdoors or ensuite guest rooms to fit your
changing family, you?ll find a floor plan with plenty of space to grow.
Get in touch with our Sales Teams to learn about current offers!
Our promotions and offers change frequently. Give us a call or book an appointment to meet with our Online Sales Agent.Source: Woodside Homes

