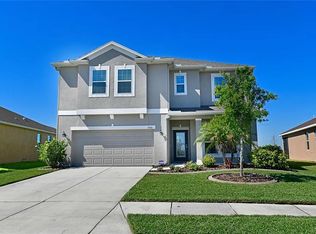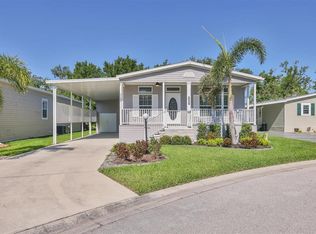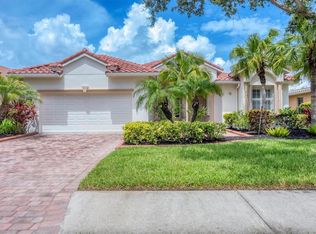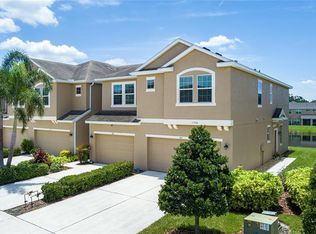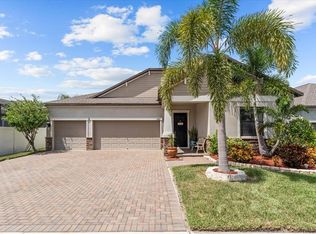Welcome to 7923 111th Terrace E, Parrish, FL 34219 – a beautifully maintained 4-bedroom, 2-bathroom home located in the gated Copperstone community. Built in 2014, this 1,863 sq ft home features a bright open floor plan with tile flooring throughout, an elegant electric fireplace, and a spacious kitchen with 42" cabinets, tile backsplash, large center island, and double oven range. The primary suite offers a private, wheelchair-accessible bath with safety features, while three additional bedrooms provide ample space for family or guests. Step outside to enjoy a large screened lanai and beautifully landscaped yard with irrigation, hurricane shutters, and a 2-car garage. Copperstone offers resort-style amenities including a pool, clubhouse, gym, playground, and more. Conveniently located near schools, shopping, parks, and major highways, this home blends comfort, accessibility, and community living.
For sale
Price cut: $10K (11/12)
$349,900
7923 111th Ter E, Parrish, FL 34219
4beds
1,863sqft
Est.:
Single Family Residence
Built in 2014
7,562 Square Feet Lot
$347,200 Zestimate®
$188/sqft
$225/mo HOA
What's special
Elegant electric fireplaceLarge center islandLarge screened lanaiDouble oven rangeBright open floor planHurricane shuttersTile backsplash
- 101 days |
- 499 |
- 31 |
Likely to sell faster than
Zillow last checked: 8 hours ago
Listing updated: November 22, 2025 at 12:18pm
Listing Provided by:
Daniel Steele 941-201-8202,
REAL BROKER, LLC 855-450-0442
Source: Stellar MLS,MLS#: A4663472 Originating MLS: Orlando Regional
Originating MLS: Orlando Regional

Tour with a local agent
Facts & features
Interior
Bedrooms & bathrooms
- Bedrooms: 4
- Bathrooms: 2
- Full bathrooms: 2
Primary bedroom
- Features: Walk-In Closet(s)
- Level: First
Bedroom 2
- Features: Built-in Closet
- Level: First
Bedroom 3
- Features: Built-in Closet
- Level: First
Bedroom 4
- Features: Walk-In Closet(s)
- Level: First
Balcony porch lanai
- Level: First
Dining room
- Features: No Closet
- Level: First
Great room
- Level: First
Kitchen
- Level: First
Laundry
- Level: First
Heating
- Central
Cooling
- Central Air
Appliances
- Included: Dishwasher, Disposal, Dryer, Electric Water Heater, Microwave, Range, Refrigerator, Washer
- Laundry: Inside
Features
- Ceiling Fan(s), In Wall Pest System, Open Floorplan, Primary Bedroom Main Floor, Solid Wood Cabinets, Split Bedroom, Stone Counters, Thermostat, Walk-In Closet(s)
- Flooring: Tile
- Windows: Hurricane Shutters
- Has fireplace: Yes
- Fireplace features: Electric
Interior area
- Total structure area: 2,468
- Total interior livable area: 1,863 sqft
Video & virtual tour
Property
Parking
- Total spaces: 2
- Parking features: Garage - Attached
- Attached garage spaces: 2
Features
- Levels: One
- Stories: 1
- Exterior features: Irrigation System, Sidewalk
Lot
- Size: 7,562 Square Feet
Details
- Parcel number: 652300909
- Zoning: PDR/NC
- Special conditions: None
Construction
Type & style
- Home type: SingleFamily
- Property subtype: Single Family Residence
Materials
- Block, Stucco
- Foundation: Slab
- Roof: Shingle
Condition
- New construction: No
- Year built: 2014
Utilities & green energy
- Sewer: Public Sewer
- Water: Public
- Utilities for property: Cable Connected, Electricity Connected, Sewer Connected, Water Connected
Community & HOA
Community
- Subdivision: COPPERSTONE PH IIB
HOA
- Has HOA: Yes
- HOA fee: $225 monthly
- HOA name: Inframark Tracey Miller
- HOA phone: 281-870-0585
- Pet fee: $0 monthly
Location
- Region: Parrish
Financial & listing details
- Price per square foot: $188/sqft
- Tax assessed value: $361,594
- Annual tax amount: $4,642
- Date on market: 9/1/2025
- Cumulative days on market: 305 days
- Listing terms: Cash,Conventional,FHA,VA Loan
- Ownership: Fee Simple
- Total actual rent: 0
- Electric utility on property: Yes
- Road surface type: Asphalt
Estimated market value
$347,200
$330,000 - $365,000
$2,461/mo
Price history
Price history
| Date | Event | Price |
|---|---|---|
| 11/12/2025 | Price change | $349,900-2.8%$188/sqft |
Source: | ||
| 10/21/2025 | Price change | $359,900-5.3%$193/sqft |
Source: | ||
| 9/1/2025 | Listed for sale | $379,9000%$204/sqft |
Source: | ||
| 9/1/2025 | Listing removed | $2,500$1/sqft |
Source: Stellar MLS #A4654049 Report a problem | ||
| 8/1/2025 | Listing removed | $380,000$204/sqft |
Source: | ||
Public tax history
Public tax history
| Year | Property taxes | Tax assessment |
|---|---|---|
| 2024 | $4,642 +6.9% | $220,628 +3% |
| 2023 | $4,344 +3.4% | $214,202 +3% |
| 2022 | $4,201 +3.8% | $207,963 +3% |
Find assessor info on the county website
BuyAbility℠ payment
Est. payment
$2,446/mo
Principal & interest
$1673
Property taxes
$426
Other costs
$347
Climate risks
Neighborhood: 34219
Nearby schools
GreatSchools rating
- 4/10Parrish Community High SchoolGrades: Distance: 0.8 mi
- 4/10Buffalo Creek Middle SchoolGrades: 6-8Distance: 2.4 mi
- 6/10Virgil Mills Elementary SchoolGrades: PK-5Distance: 2.4 mi
- Loading
- Loading
