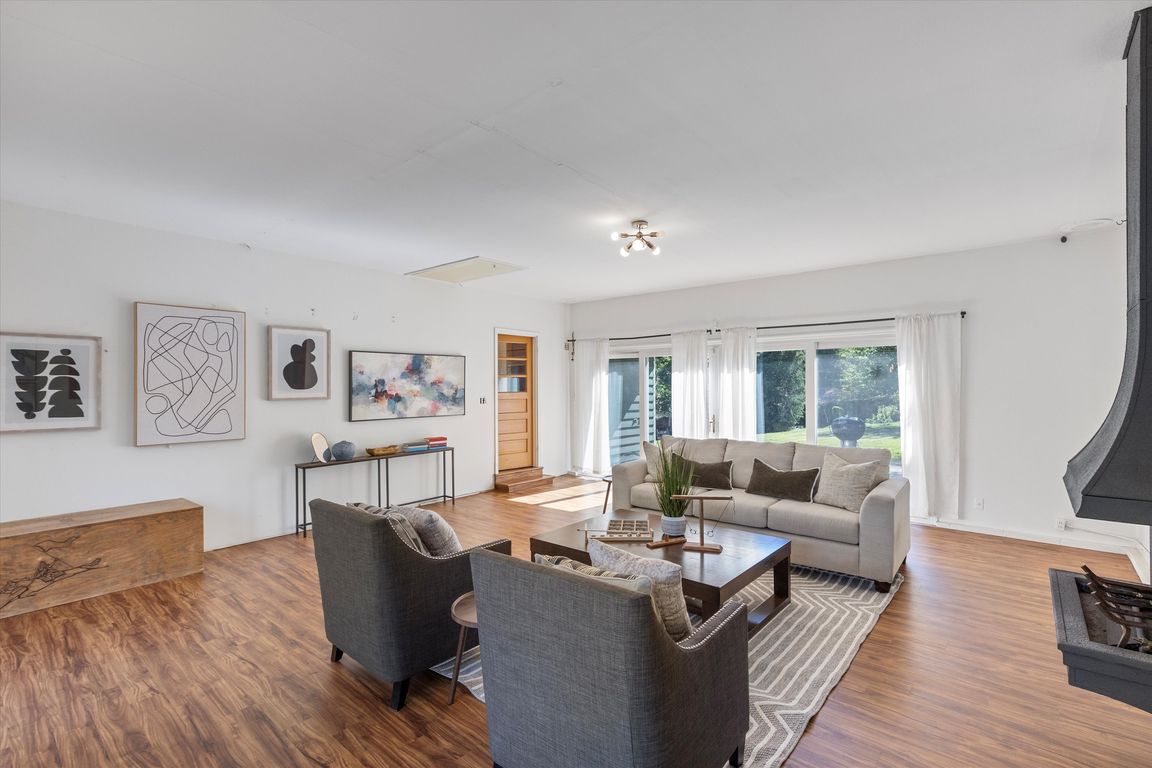Open: Sun 12pm-2pm

For salePrice cut: $26K (11/13)
$399,000
3beds
2,141sqft
7923 Harney St, Omaha, NE 68114
3beds
2,141sqft
Single family residence
Built in 1957
0.60 Acres
2 Attached garage spaces
$186 price/sqft
What's special
Huge backyardFinished walkout lower levelExpansive deckPrivate tree-lined retreatUpgraded appliances
OPEN Sunday 11/30 from 12-2pm! Unbelievable opportunity in District 66! Attached, large 2 car garage to be completed within a couple of weeks! Tons of space, huge backyard, & endless potential to make it your own! Furnace, air conditioner, water heater & roof all under 6 years old! Sitting on a ...
- 14 days |
- 3,888 |
- 135 |
Likely to sell faster than
Source: GPRMLS,MLS#: 22532760
Travel times
Family Room
Kitchen
Primary Bedroom
Zillow last checked: 8 hours ago
Listing updated: November 26, 2025 at 08:12am
Listed by:
Ashley Cherney 402-740-3338,
eXp Realty LLC
Source: GPRMLS,MLS#: 22532760
Facts & features
Interior
Bedrooms & bathrooms
- Bedrooms: 3
- Bathrooms: 2
- Full bathrooms: 1
- 3/4 bathrooms: 1
- Main level bathrooms: 1
Primary bedroom
- Features: Wood Floor, Ceiling Fan(s), Sliding Glass Door
- Level: Main
Bedroom 2
- Features: Wood Floor, Ceiling Fan(s)
- Level: Main
Bedroom 3
- Features: Wall/Wall Carpeting, Ceiling Fan(s), Egress Window, Sliding Glass Door, Exterior Door
- Level: Basement
Dining room
- Features: Luxury Vinyl Plank
- Level: Main
Kitchen
- Features: Vinyl Floor
- Level: Main
Living room
- Features: Bay/Bow Windows, Sliding Glass Door, Luxury Vinyl Plank
- Level: Main
Basement
- Area: 1176
Heating
- Natural Gas, Forced Air
Cooling
- Central Air
Appliances
- Included: Range, Refrigerator, Washer, Dishwasher, Dryer, Microwave
Features
- Doors: Sliding Doors
- Windows: Bay Window(s)
- Basement: Walk-Out Access,Finished
- Number of fireplaces: 1
Interior area
- Total structure area: 2,141
- Total interior livable area: 2,141 sqft
- Finished area above ground: 1,176
- Finished area below ground: 965
Property
Parking
- Total spaces: 2
- Parking features: Attached, Extra Parking Slab
- Attached garage spaces: 2
- Has uncovered spaces: Yes
Features
- Patio & porch: Porch, Patio, Deck
- Exterior features: Lighting
- Fencing: Wood,Full,Privacy
Lot
- Size: 0.6 Acres
- Dimensions: 205 x 128
- Features: Over 1/2 up to 1 Acre
Details
- Additional structures: Shed(s)
- Parcel number: 2320090000
Construction
Type & style
- Home type: SingleFamily
- Architectural style: Ranch
- Property subtype: Single Family Residence
Materials
- Foundation: Block
- Roof: Composition
Condition
- Not New and NOT a Model
- New construction: No
- Year built: 1957
Utilities & green energy
- Sewer: Public Sewer
- Water: Public
Community & HOA
Community
- Subdivision: Tegtmeiers
HOA
- Has HOA: No
Location
- Region: Omaha
Financial & listing details
- Price per square foot: $186/sqft
- Tax assessed value: $381,700
- Annual tax amount: $6,258
- Date on market: 11/13/2025
- Listing terms: VA Loan,FHA,Conventional,Cash
- Ownership: Fee Simple