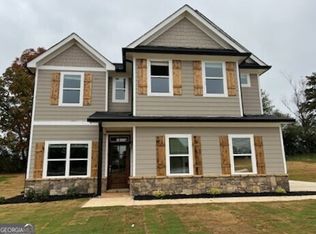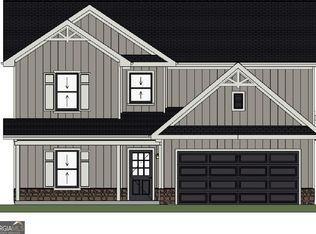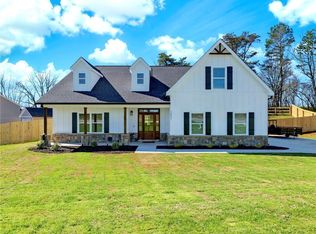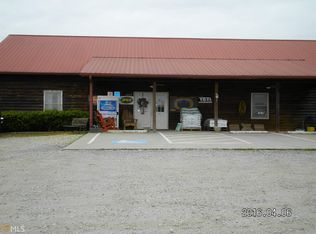Closed
$514,900
7923 Lula Rd, Lula, GA 30554
3beds
2,529sqft
Single Family Residence
Built in 2024
1.01 Acres Lot
$501,500 Zestimate®
$204/sqft
$2,582 Estimated rent
Home value
$501,500
$451,000 - $557,000
$2,582/mo
Zestimate® history
Loading...
Owner options
Explore your selling options
What's special
Washington. The stunning exterior of this home is just a preview of the beauty inside. Foyer opens to views of the family room with natural rock fireplace, shiplap and wood beams in the coffered ceiling that bring a craftsman feel to this lovely ranch home. The kitchen features cooktop with vent hood, wall oven and island with views to the dining and family room. Hardwood floors are featured in the main living areas. The spacious owner's suite is the perfect oasis for relaxation with coffered ceiling wood beams and shiplap accent wall. Quartz countertops, shower with bench, rain head shower and double closets for added luxury in the bath. Steel tubs with tile surround in the secondary baths. 2" faux wood blinds throughout the home. The upstairs bonus is perfect for an office, media or game room and the game day patio is the perfect addition to this beautiful homesite. **Price reflects a $15K incentive** with our preferred lender Casey Simmons, NMLS #2303959 with Homeowners Financial Group.
Zillow last checked: 8 hours ago
Listing updated: August 11, 2025 at 05:43am
Listed by:
Tanja Coon 678-780-5601,
Virtual Properties Realty.Net
Bought with:
Jackie Bowen, 409758
BHHS Georgia Properties
Source: GAMLS,MLS#: 10344982
Facts & features
Interior
Bedrooms & bathrooms
- Bedrooms: 3
- Bathrooms: 3
- Full bathrooms: 3
- Main level bathrooms: 3
- Main level bedrooms: 3
Heating
- Central, Zoned
Cooling
- Ceiling Fan(s), Central Air, Zoned
Appliances
- Included: Cooktop, Dishwasher, Electric Water Heater, Microwave, Oven, Stainless Steel Appliance(s)
- Laundry: Other
Features
- Beamed Ceilings, Double Vanity, High Ceilings, Master On Main Level, Split Bedroom Plan, Tile Bath, Tray Ceiling(s), Walk-In Closet(s)
- Flooring: Carpet, Hardwood, Tile
- Basement: None
- Attic: Pull Down Stairs
- Number of fireplaces: 2
- Fireplace features: Family Room, Masonry, Outside
- Common walls with other units/homes: No Common Walls
Interior area
- Total structure area: 2,529
- Total interior livable area: 2,529 sqft
- Finished area above ground: 2,529
- Finished area below ground: 0
Property
Parking
- Parking features: Attached, Garage, Garage Door Opener, Side/Rear Entrance
- Has attached garage: Yes
Features
- Levels: One and One Half
- Stories: 1
- Patio & porch: Porch
- Has view: Yes
- View description: Seasonal View
Lot
- Size: 1.00 Acres
- Features: Level, Private
Details
- Parcel number: 12104 000011
Construction
Type & style
- Home type: SingleFamily
- Architectural style: Craftsman
- Property subtype: Single Family Residence
Materials
- Concrete
- Foundation: Slab
- Roof: Composition
Condition
- To Be Built
- New construction: Yes
- Year built: 2024
Details
- Warranty included: Yes
Utilities & green energy
- Electric: 220 Volts
- Sewer: Septic Tank
- Water: Public
- Utilities for property: Cable Available, Electricity Available, Phone Available, Water Available
Community & neighborhood
Community
- Community features: None
Location
- Region: Lula
- Subdivision: None
Other
Other facts
- Listing agreement: Exclusive Right To Sell
- Listing terms: Cash,Conventional,VA Loan
Price history
| Date | Event | Price |
|---|---|---|
| 11/26/2024 | Sold | $514,900+3%$204/sqft |
Source: | ||
| 8/16/2024 | Price change | $499,900-2.9%$198/sqft |
Source: | ||
| 7/25/2024 | Listed for sale | $514,900$204/sqft |
Source: | ||
Public tax history
Tax history is unavailable.
Neighborhood: 30554
Nearby schools
GreatSchools rating
- 6/10Wauka Mountain Elementary SchoolGrades: PK-5Distance: 4 mi
- 6/10North Hall Middle SchoolGrades: 6-8Distance: 7.2 mi
- 7/10North Hall High SchoolGrades: 9-12Distance: 7.3 mi
Schools provided by the listing agent
- Elementary: Wauka Mountain
- Middle: North Hall
- High: North Hall
Source: GAMLS. This data may not be complete. We recommend contacting the local school district to confirm school assignments for this home.
Get a cash offer in 3 minutes
Find out how much your home could sell for in as little as 3 minutes with a no-obligation cash offer.
Estimated market value$501,500
Get a cash offer in 3 minutes
Find out how much your home could sell for in as little as 3 minutes with a no-obligation cash offer.
Estimated market value
$501,500



