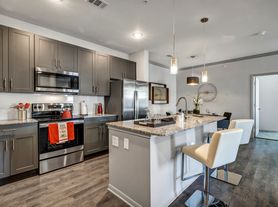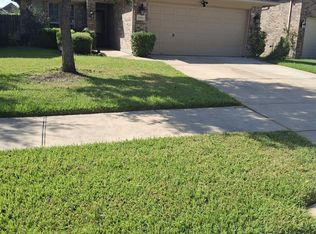Welcome to 7923 Thorncroft Manor Ln, Richmond, TX! This charming 3-bedroom, 2-bath home with a spacious game room offers comfort, style, and functionality. The open-concept living area flows seamlessly into a modern kitchen with granite countertops and plenty of cabinet space. The primary suite provides a peaceful retreat with a private bath and walk-in closet. Enjoy a large backyard ideal for family gatherings or quiet evenings outdoors. Located in the desirable Grand Mission community, you'll have access to a beautiful pool, parks, and walking trails. Conveniently close to Grand Parkway (99), Westpark Tollway, and local shopping. Don't miss this opportunity schedule your showing today!
Copyright notice - Data provided by HAR.com 2022 - All information provided should be independently verified.
House for rent
$2,195/mo
7923 Thorncroft Manor Ln, Richmond, TX 77407
3beds
1,975sqft
Price may not include required fees and charges.
Singlefamily
Available now
-- Pets
Electric
Electric dryer hookup laundry
2 Attached garage spaces parking
Natural gas
What's special
Large backyardIdeal for family gatheringsSpacious game roomPlenty of cabinet space
- 13 days |
- -- |
- -- |
Travel times
Looking to buy when your lease ends?
Get a special Zillow offer on an account designed to grow your down payment. Save faster with up to a 6% match & an industry leading APY.
Offer exclusive to Foyer+; Terms apply. Details on landing page.
Facts & features
Interior
Bedrooms & bathrooms
- Bedrooms: 3
- Bathrooms: 2
- Full bathrooms: 2
Heating
- Natural Gas
Cooling
- Electric
Appliances
- Included: Dishwasher, Disposal, Dryer, Microwave, Oven, Range, Refrigerator, Washer
- Laundry: Electric Dryer Hookup, In Unit
Features
- All Bedrooms Down, Primary Bed - 1st Floor, Walk In Closet, Walk-In Closet(s)
- Flooring: Carpet, Tile
Interior area
- Total interior livable area: 1,975 sqft
Property
Parking
- Total spaces: 2
- Parking features: Attached, Covered
- Has attached garage: Yes
- Details: Contact manager
Features
- Stories: 1
- Exterior features: 1 Living Area, All Bedrooms Down, Architecture Style: Traditional, Attached, Electric Dryer Hookup, Formal Dining, Game Room, Heating: Gas, Lot Features: Subdivided, Playground, Pool, Primary Bed - 1st Floor, Subdivided, Walk In Closet, Walk-In Closet(s)
Details
- Parcel number: 3523120020110907
Construction
Type & style
- Home type: SingleFamily
- Property subtype: SingleFamily
Condition
- Year built: 2006
Community & HOA
Community
- Features: Playground
Location
- Region: Richmond
Financial & listing details
- Lease term: Long Term,12 Months
Price history
| Date | Event | Price |
|---|---|---|
| 10/16/2025 | Listed for rent | $2,195+10%$1/sqft |
Source: | ||
| 3/31/2023 | Listing removed | -- |
Source: | ||
| 3/14/2023 | Listed for rent | $1,995$1/sqft |
Source: | ||
| 3/13/2023 | Listing removed | -- |
Source: Zillow Rentals | ||
| 2/3/2023 | Listed for rent | $1,995$1/sqft |
Source: Zillow Rentals | ||

