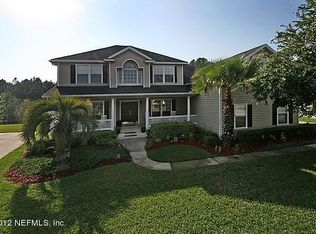You will love this move-in ready home with a screened-in and heated pool overlooking a preserve, and 3 car garage. The 5/3,5 + loft floorplan has the perfect combination! Master suite is downstairs with entrance to the pool area for early morning coffee. Full guest suite downstairs on the other side of the house with its own entrance, perfect as mother-in-law suite, or for nanny or great office! Dining room and living room in addition to the large kitchen overlooking the family room w gas fireplace and built-ins. 3 bedrooms upstairs w loft area. Host big pool parties or enjoy a relaxing swim at night away from the bugs. Nice features like the NEW paint, NEW carpet, Quartz countertops in master bath, NEW pool pump and NEW pool heater (gas), plus pool solar heater, build in speakers, and double ovens in kitchen and large walk-in pantry, central vacuum, wood floors, wainscoting and trim, Master suite has trey ceiling, his and hers closets and double vanities, and front door is leaded glass.
This property is off market, which means it's not currently listed for sale or rent on Zillow. This may be different from what's available on other websites or public sources.
