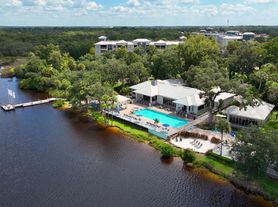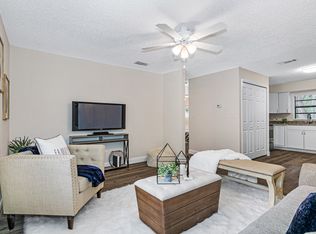Beautiful & Well-Maintained Rental in Carriage Pointe! ? Welcome to this charming 3-bedroom, 2-bathroom home with 1,338 sqft of comfortable living space in the desirable Carriage Pointe community. This move-in ready rental offers tile flooring throughout the main areas, neutral paint tones, window treatments, and an indoor laundry room for convenience. The open kitchen features granite countertops, wood cabinetry, and a spacious layout perfect for cooking and entertaining. Enjoy the seamless flow into the dining and living areas, creating a warm and inviting atmosphere. Step outside to a screened-in patio overlooking a fully fenced backyard your private space for relaxation. Community amenities include a resort-style pool, clubhouse, fitness center, tennis and basketball courts, and playgrounds. Conveniently located near major highways, shopping, dining, hospitals, and just minutes from downtown Tampa. Don't miss the chance to make this Carriage Pointe home yours to rent!
House for rent
$2,200/mo
7924 Carriage Pointe Dr, Gibsonton, FL 33534
3beds
1,338sqft
Price may not include required fees and charges.
Singlefamily
Available now
Cats, dogs OK
Central air
In unit laundry
2 Parking spaces parking
Central
What's special
Granite countertopsIndoor laundry roomNeutral paint tonesTile flooringSpacious layoutScreened-in patioWindow treatments
- 7 days |
- -- |
- -- |
Travel times
Looking to buy when your lease ends?
Get a special Zillow offer on an account designed to grow your down payment. Save faster with up to a 6% match & an industry leading APY.
Offer exclusive to Foyer+; Terms apply. Details on landing page.
Facts & features
Interior
Bedrooms & bathrooms
- Bedrooms: 3
- Bathrooms: 2
- Full bathrooms: 2
Heating
- Central
Cooling
- Central Air
Appliances
- Included: Dishwasher, Disposal, Microwave, Range, Refrigerator
- Laundry: In Unit, Laundry Room
Interior area
- Total interior livable area: 1,338 sqft
Video & virtual tour
Property
Parking
- Total spaces: 2
- Parking features: Covered
- Details: Contact manager
Features
- Stories: 1
- Exterior features: Carriage Pointe Community Association, Garbage included in rent, Heating system: Central, Laundry Room
Details
- Parcel number: 19303682PA00000000510U
Construction
Type & style
- Home type: SingleFamily
- Property subtype: SingleFamily
Condition
- Year built: 2006
Utilities & green energy
- Utilities for property: Garbage
Community & HOA
Location
- Region: Gibsonton
Financial & listing details
- Lease term: Contact For Details
Price history
| Date | Event | Price |
|---|---|---|
| 10/9/2025 | Listed for rent | $2,200+69.9%$2/sqft |
Source: Stellar MLS #TB8434567 | ||
| 10/4/2025 | Listing removed | $300,000$224/sqft |
Source: | ||
| 7/11/2025 | Price change | $300,000-3.2%$224/sqft |
Source: | ||
| 6/25/2025 | Price change | $310,000-3.1%$232/sqft |
Source: | ||
| 3/24/2025 | Listed for sale | $320,000+16.4%$239/sqft |
Source: | ||

