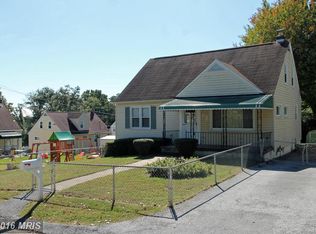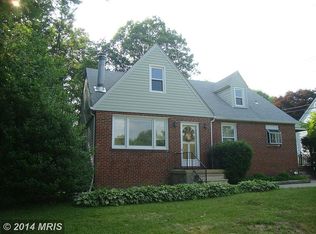4 Bedroom 2 Bath Cape Cod ready for new Homeowner to move in. Refinished wood floors, New 50 year Architectural Roof, Renovated Bathrooms in 2015, Granite counters in Kitchen, New Bosch Dishwasher, Recent Paint, New Entrance doors in '14, Water Heater in '16, Gas Heat & Central Air, Replacement windows, Front Porch and Rear Patio, shed. New Street curbs/gutters and Road Surface 2016. Shows Well !
This property is off market, which means it's not currently listed for sale or rent on Zillow. This may be different from what's available on other websites or public sources.

