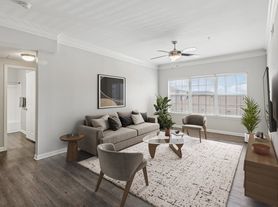COMING SOON! AVAILABLE 11/15/25
Welcome To 7924 Eastwind Drive!
This home offers a perfect blend of elegance and comfort. The spacious open-concept layout features a grand foyer, leading to a formal dining room and a bright, airy living area. Large windows throughout fill the home with natural light, creating an inviting atmosphere. The gourmet kitchen is equipped with stainless steel appliances, granite countertops, an expansive island, and ample cabinetry, making it ideal for cooking and entertaining. The master suite is a peaceful retreat, featuring a generous walk-in closet and a luxurious en-suite bathroom with dual vanities, a soaking tub, and a separate shower. Three additional well-sized bedrooms and two full bathrooms provide plenty of space for family and guests. A private study at the front of the home offers an ideal space for a home office or library. Enjoy outdoor living in the spacious backyard with a covered patio, perfect for relaxing or hosting family gatherings. The property is fully fenced for added privacy and has plenty of room for outdoor activities.
Pet friendly! Additional monthly Smart Home Fee $35
Once approved a $175 Admin fee will be due with deposit.
Apply now directly on our website!
House for rent
Street View
$2,225/mo
7924 Eastwind Dr, Fort Worth, TX 76137
4beds
1,900sqft
Price may not include required fees and charges.
Single family residence
Available Sat Nov 15 2025
-- Pets
-- A/C
-- Laundry
-- Parking
-- Heating
What's special
Spacious backyardGrand foyerFormal dining roomStainless steel appliancesLarge windowsGranite countertopsNatural light
- 13 days
- on Zillow |
- -- |
- -- |
Travel times
Looking to buy when your lease ends?
Consider a first-time homebuyer savings account designed to grow your down payment with up to a 6% match & 3.83% APY.
Facts & features
Interior
Bedrooms & bathrooms
- Bedrooms: 4
- Bathrooms: 2
- Full bathrooms: 2
Features
- Walk In Closet
Interior area
- Total interior livable area: 1,900 sqft
Property
Parking
- Details: Contact manager
Features
- Exterior features: Walk In Closet
Details
- Parcel number: 04441737
Construction
Type & style
- Home type: SingleFamily
- Property subtype: Single Family Residence
Community & HOA
Location
- Region: Fort Worth
Financial & listing details
- Lease term: Contact For Details
Price history
| Date | Event | Price |
|---|---|---|
| 9/18/2025 | Listed for rent | $2,225+45.9%$1/sqft |
Source: Zillow Rentals | ||
| 8/19/2017 | Listing removed | $1,525-1.6%$1/sqft |
Source: Emerald Residential Property Management | ||
| 6/22/2017 | Listed for rent | $1,550+1.6%$1/sqft |
Source: Emerald Res Property Mgnt LLC | ||
| 6/5/2016 | Listing removed | $1,525+3.4%$1/sqft |
Source: Emerald Residential Property Management | ||
| 7/17/2014 | Listing removed | $1,475$1/sqft |
Source: Emerald Residential Property Management | ||

