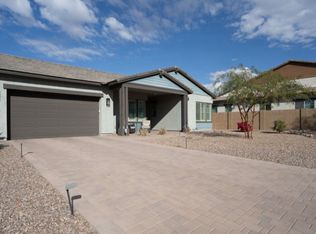Subdivision: MOUNTAIN TRAILS
Fantastic and immaculate South Mountain area home in gated Mountain Trails East. 4 bedrooms, 2.5 bathrooms, loft, and bonus area. Beautiful desert curb appeal. Covered front porch with mountain and park views. Once inside, the floorplan is the light, bright and open. Front room is perfect flex space for office, dining room, or lounge. Great room, kitchen and dining are one open area with sliding door to patio/backyard. Kitchen has beautiful white cabinets, granite counters, and stainless appliances (with gas range). North facing backyard is perfect for entertaining with multiple gathering areas at the extended covered patio, pergola, and paver area. Synthetic turf for playing or pets. Second level of home has generously sized bedrooms, loft and laundry room. Owner suite has plenty of space for king size bed, sitting area and large furnishings. Owner ensuite has separate shower and soaking tub, and dual sinks. Additional features of this home include Low E Windows, 2 car garage with opener, Water Softener, Programmable Thermostats, yard watering system, closet/storage area under stairs, and fire sprinkler system. Community pool and park.
Cross Streets: S. 24th Street & Baseline Rd. Directions: South on 16th St, left on Baseline Rd, right on 24th St, left on Fawn Drive, right on 25th St, house will be on the right.
Please text or call me if you have any questions.
Ryan S. VANOTTI PLLC
Realtor / Broker
2625 E Greenway Prkwy #270
Phoenix, AZ 85032
Brokerage Co: Time2Rent, LLC
House for rent
$2,895/mo
7924 S 25th St, Phoenix, AZ 85042
4beds
2,662sqft
Price may not include required fees and charges.
Single family residence
Available now
Cats, dogs OK
Central air, ceiling fan
In unit laundry
2 Attached garage spaces parking
Natural gas, forced air
What's special
North facing backyardDesert curb appealGranite countersStainless appliancesBeautiful white cabinetsGenerously sized bedroomsDual sinks
- 15 days
- on Zillow |
- -- |
- -- |
Travel times
Facts & features
Interior
Bedrooms & bathrooms
- Bedrooms: 4
- Bathrooms: 3
- Full bathrooms: 2
- 1/2 bathrooms: 1
Heating
- Natural Gas, Forced Air
Cooling
- Central Air, Ceiling Fan
Appliances
- Included: Dishwasher, Disposal, Dryer, Refrigerator, Washer
- Laundry: In Unit
Features
- Ceiling Fan(s), View
- Flooring: Tile
- Windows: Window Coverings
Interior area
- Total interior livable area: 2,662 sqft
Property
Parking
- Total spaces: 2
- Parking features: Attached, Garage
- Has attached garage: Yes
- Details: Contact manager
Features
- Patio & porch: Patio
- Exterior features: , All Appliances, Data Ready, Drinking Water System, Granite Counters, Heating system: ForcedAir, Heating: Gas, Outdoor Irrigation, Pets Allowed, Shutters, Tiled Main Areas, View Type: Views, Water Softener
- Has private pool: Yes
Details
- Parcel number: 30126806
Construction
Type & style
- Home type: SingleFamily
- Property subtype: Single Family Residence
Condition
- Year built: 2017
Utilities & green energy
- Utilities for property: Cable Available
Community & HOA
Community
- Security: Gated Community
HOA
- Amenities included: Pool
Location
- Region: Phoenix
Financial & listing details
- Lease term: Contact For Details
Price history
| Date | Event | Price |
|---|---|---|
| 8/4/2025 | Price change | $2,895-6.5%$1/sqft |
Source: Zillow Rentals | ||
| 7/26/2025 | Listed for rent | $3,095$1/sqft |
Source: Zillow Rentals | ||
| 6/22/2018 | Sold | $335,998$126/sqft |
Source: Public Record | ||
![[object Object]](https://photos.zillowstatic.com/fp/e2a4e11eb729c01ac4c6378c2c0bc7c2-p_i.jpg)
