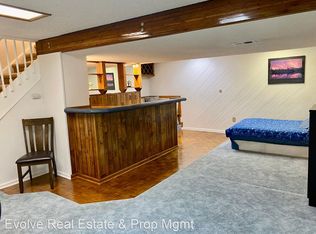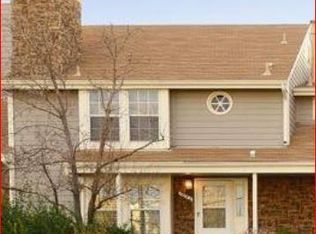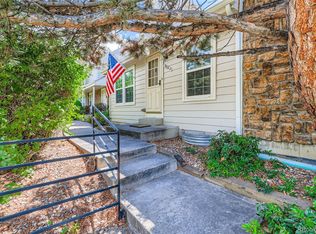Sold for $436,500 on 01/04/23
$436,500
7924 S Depew Street #C, Littleton, CO 80128
3beds
1,813sqft
Townhouse
Built in 1981
-- sqft lot
$433,600 Zestimate®
$241/sqft
$2,561 Estimated rent
Home value
$433,600
$412,000 - $455,000
$2,561/mo
Zestimate® history
Loading...
Owner options
Explore your selling options
What's special
Returning to market due to the buyer's contingency sale that just expired. This beautiful 2-story townhouse with a full basement on the greenbelt. Three bedrooms + loft, with 2.5 Baths, is in the highly desirable Columbine Hills neighborhood. Offers a wide layout with lots of privacy. Spacious eat-in kitchen with new stainless steel appliances. Also, under-counter lights illuminate the brand-new backsplash tiles. New carpet and fresh paint are throughout. Spacious open concept with dining room connecting to the family room with gas fireplace insert. The primary bedroom has an on-suite jetted bathtub and a separate shower. The loft offers a great office or children's play area space. Downstairs has a large rec room plus another non-conforming bedroom and laundry room. Plus lots of storage space with an included second refrigerator. Private fenced-in outdoor patio, detached two-car garage. The unit is steps away from the clubhouse and swimming pool. The property is close to Chatfield State Park, Columbine Hills Park, and Highlands Ranch Golf Club. Also, the home is located adjacent to South Platt Reservoir, Eaglewatch Lake, and Redtail Lake. Easy access to C-470, minutes away from shopping, dining, light rail, and numerous walking paths.
Zillow last checked: 8 hours ago
Listing updated: January 04, 2023 at 02:58pm
Listed by:
Michael Langfield 303-523-5724,
HomeSmart
Bought with:
Dana Mohr, 40040006
RE/MAX Professionals
Source: REcolorado,MLS#: 9491983
Facts & features
Interior
Bedrooms & bathrooms
- Bedrooms: 3
- Bathrooms: 3
- Full bathrooms: 2
- 1/2 bathrooms: 1
- Main level bathrooms: 1
Primary bedroom
- Level: Upper
Bedroom
- Level: Upper
Bedroom
- Level: Basement
Primary bathroom
- Level: Upper
Bathroom
- Level: Main
Bathroom
- Level: Upper
Bonus room
- Level: Basement
Dining room
- Level: Main
Family room
- Level: Main
Kitchen
- Level: Main
Laundry
- Level: Basement
Loft
- Level: Upper
Heating
- Forced Air
Cooling
- Attic Fan, Central Air
Appliances
- Included: Cooktop, Dishwasher, Disposal, Gas Water Heater, Microwave, Oven, Range, Refrigerator, Self Cleaning Oven
- Laundry: In Unit
Features
- Built-in Features, Ceiling Fan(s), Eat-in Kitchen, Entrance Foyer, Five Piece Bath, High Ceilings, Primary Suite, Radon Mitigation System, Vaulted Ceiling(s)
- Flooring: Carpet, Tile, Wood
- Windows: Bay Window(s), Double Pane Windows
- Basement: Finished,Unfinished
- Number of fireplaces: 1
- Fireplace features: Family Room, Gas Log
- Common walls with other units/homes: No One Above,No One Below,2+ Common Walls
Interior area
- Total structure area: 1,813
- Total interior livable area: 1,813 sqft
- Finished area above ground: 1,176
- Finished area below ground: 490
Property
Parking
- Total spaces: 2
- Parking features: Garage
- Garage spaces: 2
Features
- Levels: Two
- Stories: 2
- Entry location: Ground
- Patio & porch: Front Porch, Patio
- Pool features: Outdoor Pool
Lot
- Features: Borders Public Land, Greenbelt, Landscaped, Near Public Transit, Open Space
Details
- Parcel number: 164099
- Zoning: P-D
- Special conditions: Standard
Construction
Type & style
- Home type: Townhouse
- Property subtype: Townhouse
- Attached to another structure: Yes
Materials
- Frame
- Foundation: Concrete Perimeter
- Roof: Composition
Condition
- Updated/Remodeled
- Year built: 1981
Utilities & green energy
- Electric: 220 Volts
- Sewer: Public Sewer
- Water: Public
- Utilities for property: Cable Available, Electricity Connected, Internet Access (Wired), Natural Gas Connected, Phone Available
Community & neighborhood
Security
- Security features: Carbon Monoxide Detector(s), Radon Detector, Smoke Detector(s)
Location
- Region: Littleton
- Subdivision: Columbine Hills
HOA & financial
HOA
- Has HOA: Yes
- HOA fee: $343 monthly
- Amenities included: Clubhouse, Pool
- Services included: Maintenance Grounds, Maintenance Structure, Recycling, Road Maintenance, Sewer, Snow Removal, Trash, Water
- Association name: Millbrook HOA
- Association phone: 303-948-8320
Other
Other facts
- Listing terms: Cash,Conventional,FHA,VA Loan
- Ownership: Agent Owner
Price history
| Date | Event | Price |
|---|---|---|
| 1/4/2023 | Sold | $436,500-0.7%$241/sqft |
Source: | ||
| 12/12/2022 | Pending sale | $439,500$242/sqft |
Source: | ||
| 11/22/2022 | Listed for sale | $439,500$242/sqft |
Source: | ||
| 10/6/2022 | Pending sale | $439,500$242/sqft |
Source: | ||
| 9/16/2022 | Listed for sale | $439,500+146.9%$242/sqft |
Source: | ||
Public tax history
| Year | Property taxes | Tax assessment |
|---|---|---|
| 2024 | $2,566 +15.1% | $25,427 |
| 2023 | $2,230 -1.5% | $25,427 +17.2% |
| 2022 | $2,263 +2.6% | $21,687 -2.8% |
Find assessor info on the county website
Neighborhood: 80128
Nearby schools
GreatSchools rating
- 5/10Columbine Hills Elementary SchoolGrades: PK-5Distance: 0.3 mi
- 6/10Ken Caryl Middle SchoolGrades: 6-8Distance: 0.9 mi
- 8/10Columbine High SchoolGrades: 9-12Distance: 2.3 mi
Schools provided by the listing agent
- Elementary: Columbine Hills
- Middle: Ken Caryl
- High: Columbine
- District: Jefferson County R-1
Source: REcolorado. This data may not be complete. We recommend contacting the local school district to confirm school assignments for this home.
Get a cash offer in 3 minutes
Find out how much your home could sell for in as little as 3 minutes with a no-obligation cash offer.
Estimated market value
$433,600
Get a cash offer in 3 minutes
Find out how much your home could sell for in as little as 3 minutes with a no-obligation cash offer.
Estimated market value
$433,600


