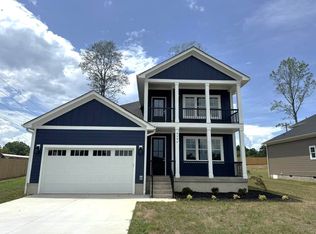Custom built home in a wonderful community with Lake Norman access. Large open floor plan. Large kitchen with all Kitchenaid stainless steel appliances (brand new gas stove/oven and microwave). Granite countertops. Beautiful newly refinished hardwoods throughout main floor and hallways upstairs. Spa like master bath with dual vanity, italian tile shower and jacuzzi tub. Large closets and lots of storage. Beautifully landscaped private back yard. This home is immaculate. HOA, security system and landscaping included in the rent. Pets conditional
House for rent
$3,500/mo
7925 Bay Pointe Dr, Denver, NC 28037
5beds
3,758sqft
Price may not include required fees and charges.
Singlefamily
Available now
-- Pets
Zoned, ceiling fan
Electric dryer hookup laundry
2 Attached garage spaces parking
Heat pump, zoned, fireplace
What's special
Newly refinished hardwoodsItalian tile showerLarge kitchenLots of storageGranite countertopsSpa like master bathKitchenaid stainless steel appliances
- 10 days
- on Zillow |
- -- |
- -- |
Travel times
Looking to buy when your lease ends?
Consider a first-time homebuyer savings account designed to grow your down payment with up to a 6% match & 4.15% APY.
Facts & features
Interior
Bedrooms & bathrooms
- Bedrooms: 5
- Bathrooms: 5
- Full bathrooms: 3
- 1/2 bathrooms: 2
Heating
- Heat Pump, Zoned, Fireplace
Cooling
- Zoned, Ceiling Fan
Appliances
- Included: Dishwasher, Disposal, Microwave, Oven, Stove, WD Hookup
- Laundry: Electric Dryer Hookup, Hookups, Main Level
Features
- Built-in Features, Ceiling Fan(s), Kitchen Island, Open Floorplan, Pantry, Soaking Tub, WD Hookup, Walk-In Closet(s), Whirlpool
- Flooring: Tile, Wood
- Has fireplace: Yes
Interior area
- Total interior livable area: 3,758 sqft
Property
Parking
- Total spaces: 2
- Parking features: Attached
- Has attached garage: Yes
Features
- Exterior features: Architecture Style: Transitional, Attached Garage, Built-in Features, Carbon Monoxide Detector(s), Electric Dryer Hookup, Flooring: Wood, Garage on Main Level, Great Room, Heating system: Zoned, In-Ground Irrigation, Kitchen Island, Landscaping included in rent, Level, Lot Features: Level, Private, Main Level, Open Floorplan, Pantry, Plumbed For Ice Maker, Private, Roof Type: Shake Shingle, Security System, Soaking Tub, Walk-In Closet(s), Whirlpool
Details
- Parcel number: 70827
Construction
Type & style
- Home type: SingleFamily
- Property subtype: SingleFamily
Materials
- Roof: Shake Shingle
Condition
- Year built: 2006
Community & HOA
Location
- Region: Denver
Financial & listing details
- Lease term: Contact For Details
Price history
| Date | Event | Price |
|---|---|---|
| 7/27/2025 | Listed for rent | $3,500$1/sqft |
Source: Canopy MLS as distributed by MLS GRID #4283898 | ||
| 4/20/2011 | Listing removed | $545,000$145/sqft |
Source: United, Realtors #951906 | ||
| 2/6/2011 | Listed for sale | $545,000+1996.2%$145/sqft |
Source: Coldwell Banker United Lake Norman Denver #951906 | ||
| 6/26/1996 | Sold | $26,000$7/sqft |
Source: Agent Provided | ||
![[object Object]](https://photos.zillowstatic.com/fp/08e1b62b77bf20adc14d12c327baf5ee-p_i.jpg)
