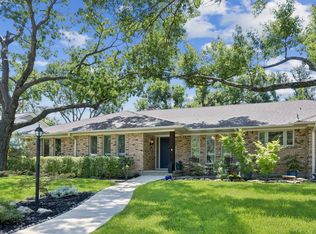Beautiful home in exemplary RISD on large treed lot! Hardwood floors, crown molding, wonderful split bedroom floorplan. Kitchen has granite countertops, tumbled marble backsplash, double ovens. Large eating area with views to the lanscaped yard and sparkling remodeled pool and outdoor oasis. Master suite with dual baths has patio and pool access. Spacious fourth bedroom could be private guest area or a gameroom. Very active HOA, Shows GREAT!
This property is off market, which means it's not currently listed for sale or rent on Zillow. This may be different from what's available on other websites or public sources.

