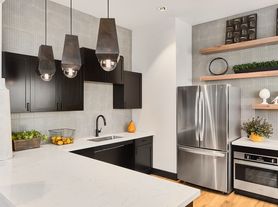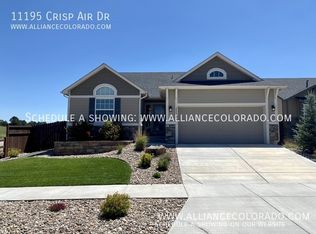Welcome to your dream home in the award winning D20 school district! This stunning four-level residence offers the perfect blend of modern luxury and timeless elegance. With 5 spacious bedrooms, 3 beautifully appointed full bathrooms, and a 2-car garage, this home is designed for comfort and style. As you step inside, you'll be immediately captivated by the abundance of natural light, thanks to the skylights and the grand vaulted ceilings that create a sense of openness and airiness. The heart of the home is the inviting family room, graced by a cozy fireplace, perfect for creating unforgettable memories with family and friends. The kitchen is a culinary delight, boasting sleek, new stainlees steel appliances, ample counter space, and stylish cabinetry. It's an ideal space for creating culinary masterpieces or hosting intimate gatherings. Air condtioning for those hot summer days! The master bedroom is a true sanctuary, featuring a spa-like ensuite, doulble closets. The additional bedrooms are nicley sized and offer plenty of room for relaxation and creativity. Step outside to the backyard, and enjoy a cup off coffee in the morning on the deck, a perfect place for outdoor activities and entertaining. The D20 school district is renowned for its top-rated schools. Don't miss the opportunity to make this beautifully remodeled home your own. Schedule a showing today and experience the lifestyle you've been dreaming of!
Applicant has the right to provide Landlord with a Portable Tenant Screening Report (PTSR) as defined in 38-12-902(2.5), Colorado Revised Statutes; and 2) if Applicant provides Landlord with a PTSR, Landlord is prohibited from: a) charging Applicant a rental application fee; or b) charging Applicant a fee for Landlord to access or use the PTSR. Landlord may limit acceptance of PTSRs to those that are not more than 30 days old. Confirm PTSR requirements directly with Landlord.
This property is owned and managed by private owner and advertised by licensed Real Estate agent Amber Dregalla with Keller Williams Premier.
House for rent
$2,495/mo
7925 Chancellor Dr, Colorado Springs, CO 80920
5beds
2,071sqft
Price may not include required fees and charges.
Single family residence
Available now
Cats, dogs OK
Central air, ceiling fan
In unit laundry
2 Garage spaces parking
Forced air, fireplace
What's special
Cozy fireplaceStylish cabinetrySpa-like ensuiteGrand vaulted ceilingsInviting family roomAbundance of natural lightAmple counter space
- 5 days |
- -- |
- -- |
Zillow last checked: 12 hours ago
Listing updated: November 20, 2025 at 01:36am
Travel times
Looking to buy when your lease ends?
Consider a first-time homebuyer savings account designed to grow your down payment with up to a 6% match & a competitive APY.
Facts & features
Interior
Bedrooms & bathrooms
- Bedrooms: 5
- Bathrooms: 3
- Full bathrooms: 3
Rooms
- Room types: Family Room, Master Bath
Heating
- Forced Air, Fireplace
Cooling
- Central Air, Ceiling Fan
Appliances
- Included: Dishwasher, Disposal, Dryer, Microwave, Refrigerator, Washer
- Laundry: In Unit
Features
- Ceiling Fan(s), Wired for Data
- Flooring: Carpet, Hardwood
- Has fireplace: Yes
Interior area
- Total interior livable area: 2,071 sqft
Property
Parking
- Total spaces: 2
- Parking features: Garage
- Has garage: Yes
Features
- Exterior features: Electricity not included in rent, Gas not included in rent, Heating system: ForcedAir, High ceilings, Internet included in rent, Living room, No smoking, One Year Lease, Open floor plan, Parking included included in rent, Pets negotiable, Sewage not included in rent, Snow Removal included in rent, Stainless steel appliances, Water not included in rent
Details
- Parcel number: 6302413005
Construction
Type & style
- Home type: SingleFamily
- Property subtype: Single Family Residence
Condition
- Year built: 1992
Utilities & green energy
- Utilities for property: Cable Available, Internet
Community & HOA
Location
- Region: Colorado Springs
Financial & listing details
- Lease term: One Year Lease
Price history
| Date | Event | Price |
|---|---|---|
| 11/19/2025 | Listed for rent | $2,495-5.8%$1/sqft |
Source: Zillow Rentals | ||
| 11/19/2025 | Listing removed | $2,650$1/sqft |
Source: Zillow Rentals | ||
| 11/14/2025 | Listed for rent | $2,650-3.6%$1/sqft |
Source: Zillow Rentals | ||
| 11/13/2025 | Listing removed | $2,749$1/sqft |
Source: Zillow Rentals | ||
| 11/4/2025 | Listed for rent | $2,749$1/sqft |
Source: Zillow Rentals | ||

