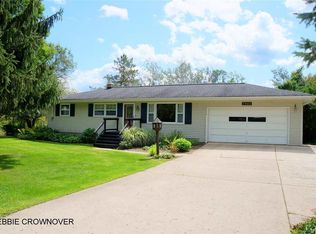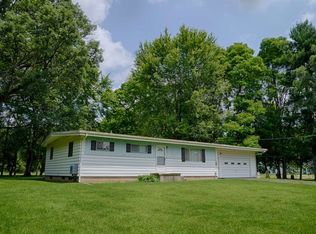Sold
$205,000
7925 King Rd, Spring Arbor, MI 49283
3beds
1,080sqft
Single Family Residence
Built in 1961
0.69 Acres Lot
$212,700 Zestimate®
$190/sqft
$1,498 Estimated rent
Home value
$212,700
$179,000 - $253,000
$1,498/mo
Zestimate® history
Loading...
Owner options
Explore your selling options
What's special
Ranch home on walk-out basement plus attached 2 car garage. Brand new laminate flooring in open kitchen. Double linen closets in full bathroom.Just recently installed carpeting in basement shows how much extra living space is available in your future.Basement has transferable lifetime warranty by Foundation Systems of Michigan. Sump Pump has lifetime Warranty. Fireplace in basement has not been used in many years. Full basement bathroom has been plumbed in with newer piping for 3 fixtures. Extra two car 20 x 20 stick built garage with concrete floor. Newer furnace (2021). Newer lighting fixtures. Fresh paint. Attached garage has electric wall furnace and 220. Ductwork cleaned 2023. Refrigerator and chest freezer do not stay. Possession at close.
Zillow last checked: 8 hours ago
Listing updated: December 04, 2024 at 12:14pm
Listed by:
RICK J REARDON 517-536-4919,
ERA REARDON REALTY, L.L.C.
Bought with:
DANA BROWN, 6501382612
The Brokerage House
Source: MichRIC,MLS#: 24042571
Facts & features
Interior
Bedrooms & bathrooms
- Bedrooms: 3
- Bathrooms: 1
- Full bathrooms: 1
- Main level bedrooms: 3
Primary bedroom
- Level: Main
- Area: 120
- Dimensions: 12.00 x 10.00
Bedroom 2
- Level: Main
- Area: 96
- Dimensions: 12.00 x 8.00
Bedroom 3
- Level: Main
- Area: 72
- Dimensions: 8.00 x 9.00
Bathroom 1
- Level: Main
- Area: 72
- Dimensions: 8.00 x 9.00
Dining area
- Level: Main
- Area: 130
- Dimensions: 10.00 x 13.00
Kitchen
- Level: Main
- Area: 247
- Dimensions: 13.00 x 19.00
Living room
- Level: Main
- Area: 247
- Dimensions: 13.00 x 19.00
Heating
- Forced Air
Appliances
- Included: Range, Refrigerator
- Laundry: In Basement
Features
- Eat-in Kitchen
- Basement: Full,Walk-Out Access
- Number of fireplaces: 1
Interior area
- Total structure area: 1,080
- Total interior livable area: 1,080 sqft
- Finished area below ground: 0
Property
Parking
- Total spaces: 2
- Parking features: Attached
- Garage spaces: 2
Features
- Stories: 1
Lot
- Size: 0.69 Acres
- Dimensions: 120 x 250
Details
- Additional structures: Second Garage
- Parcel number: 000121610100500
Construction
Type & style
- Home type: SingleFamily
- Architectural style: Ranch
- Property subtype: Single Family Residence
Materials
- Vinyl Siding
Condition
- New construction: No
- Year built: 1961
Utilities & green energy
- Sewer: Public Sewer
- Water: Well
- Utilities for property: Natural Gas Connected
Community & neighborhood
Location
- Region: Spring Arbor
Other
Other facts
- Listing terms: Cash,FHA,Conventional
Price history
| Date | Event | Price |
|---|---|---|
| 12/3/2024 | Sold | $205,000-6.8%$190/sqft |
Source: | ||
| 10/28/2024 | Listed for sale | $220,000$204/sqft |
Source: | ||
| 10/28/2024 | Contingent | $220,000$204/sqft |
Source: | ||
| 10/3/2024 | Price change | $220,000-2.2%$204/sqft |
Source: | ||
| 8/15/2024 | Listed for sale | $225,000$208/sqft |
Source: | ||
Public tax history
| Year | Property taxes | Tax assessment |
|---|---|---|
| 2025 | -- | $107,600 +13.9% |
| 2024 | -- | $94,500 +34.2% |
| 2021 | $1,883 +5.6% | $70,430 +13.4% |
Find assessor info on the county website
Neighborhood: 49283
Nearby schools
GreatSchools rating
- 6/10Warner Elementary SchoolGrades: K-5Distance: 1 mi
- 7/10Western Middle SchoolGrades: 6-8Distance: 2 mi
- 8/10Western High SchoolGrades: 9-12Distance: 2 mi
Get pre-qualified for a loan
At Zillow Home Loans, we can pre-qualify you in as little as 5 minutes with no impact to your credit score.An equal housing lender. NMLS #10287.

