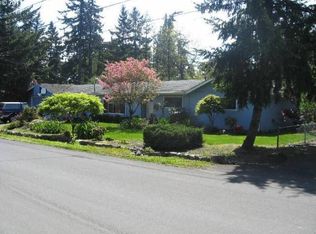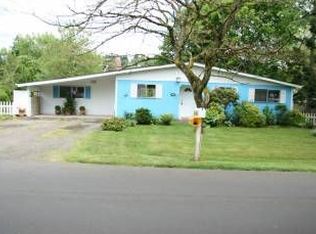Sold
$490,000
7925 SW 66th Ave, Portland, OR 97223
3beds
960sqft
Residential, Single Family Residence
Built in 1969
0.27 Acres Lot
$481,200 Zestimate®
$510/sqft
$2,255 Estimated rent
Home value
$481,200
$457,000 - $510,000
$2,255/mo
Zestimate® history
Loading...
Owner options
Explore your selling options
What's special
Welcome to a unique opportunity to own a small, older home nestled on a generously sized lot designed with permaculture principles in mind. This one-of-a-kind property is a living ecosystem—featuring mature fruit trees, edible perennials, seasonal garden beds, and thoughtfully integrated plantings that provide beauty, nourishment, and sustainability year-round.The home itself offers vintage charm and solid bones, ready for your creative updates or a full transformation. Whether you're looking to renovate, expand, or live simply, the land is the real star here—offering space to grow food, raise chickens in the existing run, and cultivate a self-sufficient lifestyle.Enjoy the quiet satisfaction of harvesting your own produce, tending to the land, and living in harmony with nature. Ideal for homesteaders, gardeners, or anyone inspired by sustainable living and regenerative design.With tons of potential and a head start on your permaculture dream, this property is a rare gem that blends rural freedom with real-world function.
Zillow last checked: 8 hours ago
Listing updated: July 14, 2025 at 07:45am
Listed by:
Ryan Smith 971-801-9001,
Knipe Realty ERA Powered,
Jennifer Smith 805-794-5145,
Knipe Realty ERA Powered
Bought with:
Nathan Austin, 201244900
Works Real Estate
Source: RMLS (OR),MLS#: 346973561
Facts & features
Interior
Bedrooms & bathrooms
- Bedrooms: 3
- Bathrooms: 1
- Full bathrooms: 1
- Main level bathrooms: 1
Primary bedroom
- Features: Closet, Engineered Hardwood
- Level: Main
- Area: 143
- Dimensions: 13 x 11
Bedroom 2
- Features: Closet, Engineered Hardwood
- Level: Main
- Area: 120
- Dimensions: 12 x 10
Bedroom 3
- Features: Closet, Engineered Hardwood
- Level: Main
- Area: 90
- Dimensions: 10 x 9
Dining room
- Features: Ceiling Fan, Engineered Hardwood
- Level: Main
- Area: 81
- Dimensions: 9 x 9
Kitchen
- Features: Dishwasher, Engineered Hardwood, Free Standing Range, Free Standing Refrigerator
- Level: Main
- Area: 108
- Width: 9
Living room
- Features: Engineered Hardwood
- Level: Main
- Area: 210
- Dimensions: 15 x 14
Heating
- Baseboard
Cooling
- None
Appliances
- Included: Dishwasher, Free-Standing Range, Free-Standing Refrigerator, Gas Water Heater
Features
- Quartz, Closet, Ceiling Fan(s)
- Flooring: Engineered Hardwood
- Windows: Aluminum Frames
- Basement: Crawl Space
Interior area
- Total structure area: 960
- Total interior livable area: 960 sqft
Property
Parking
- Total spaces: 2
- Parking features: Driveway, Attached
- Attached garage spaces: 2
- Has uncovered spaces: Yes
Features
- Levels: One
- Stories: 1
- Patio & porch: Patio, Porch
- Exterior features: Garden, Raised Beds, Yard
- Fencing: Fenced
- Has view: Yes
- View description: Seasonal, Trees/Woods
Lot
- Size: 0.27 Acres
- Features: Level, Seasonal, Trees, SqFt 10000 to 14999
Details
- Parcel number: R220870
Construction
Type & style
- Home type: SingleFamily
- Property subtype: Residential, Single Family Residence
Materials
- Vinyl Siding
- Roof: Composition
Condition
- Approximately
- New construction: No
- Year built: 1969
Utilities & green energy
- Gas: Gas
- Sewer: Public Sewer
- Water: Public
Community & neighborhood
Location
- Region: Portland
Other
Other facts
- Listing terms: Call Listing Agent,Cash,FHA,VA Loan
- Road surface type: Paved
Price history
| Date | Event | Price |
|---|---|---|
| 7/14/2025 | Sold | $490,000+2.3%$510/sqft |
Source: | ||
| 6/24/2025 | Pending sale | $479,000$499/sqft |
Source: | ||
| 6/20/2025 | Listed for sale | $479,000+54.5%$499/sqft |
Source: | ||
| 3/6/2017 | Sold | $310,000-5.9%$323/sqft |
Source: | ||
| 1/20/2017 | Pending sale | $329,500$343/sqft |
Source: Keller Williams - Portland Central #16472552 | ||
Public tax history
| Year | Property taxes | Tax assessment |
|---|---|---|
| 2025 | $3,535 +4.3% | $187,050 +3% |
| 2024 | $3,387 +6.5% | $181,610 +3% |
| 2023 | $3,181 +3.3% | $176,330 +3% |
Find assessor info on the county website
Neighborhood: 97223
Nearby schools
GreatSchools rating
- 8/10Montclair Elementary SchoolGrades: K-5Distance: 1 mi
- 4/10Whitford Middle SchoolGrades: 6-8Distance: 1.9 mi
- 5/10Southridge High SchoolGrades: 9-12Distance: 3.2 mi
Schools provided by the listing agent
- Elementary: Raleigh Hills
- Middle: Whitford
- High: Beaverton
Source: RMLS (OR). This data may not be complete. We recommend contacting the local school district to confirm school assignments for this home.
Get a cash offer in 3 minutes
Find out how much your home could sell for in as little as 3 minutes with a no-obligation cash offer.
Estimated market value
$481,200
Get a cash offer in 3 minutes
Find out how much your home could sell for in as little as 3 minutes with a no-obligation cash offer.
Estimated market value
$481,200

