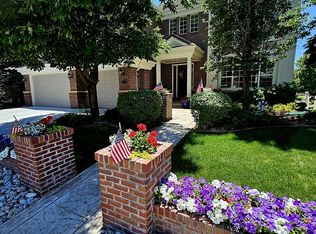Sold for $1,080,000 on 07/15/25
$1,080,000
7925 Trotter Lane, Lone Tree, CO 80124
6beds
6,900sqft
Single Family Residence
Built in 2003
8,712 Square Feet Lot
$1,081,100 Zestimate®
$157/sqft
$7,243 Estimated rent
Home value
$1,081,100
$1.03M - $1.14M
$7,243/mo
Zestimate® history
Loading...
Owner options
Explore your selling options
What's special
Major Price Reduction!!! Bring all Offers!!! Exquisite Carriage Club Estate | 6 Bed | 6 Bath | 6,900 Sq Ft | Walkout Basement | $225K Below Assessed Value
Welcome to this stunning 6,900 sq ft estate in the highly sought-after Carriage Club community of Lone Tree. Positioned on a spacious corner lot backing to open space, this exquisite 6-bedroom, 6-bathroom home offers the perfect balance of luxury, comfort, and convenience for modern family living.
Enter through grand double doors into a bright, open layout featuring soaring ceilings with elegant chandeliers and expansive living areas designed for entertaining. The recently remodeled chef’s kitchen boasts high-end appliances and flows seamlessly into a large family room and dining area.
Enjoy Colorado living year-round on the oversized deck overlooking peaceful open space, or head downstairs to the impressive walkout basement—complete with a home theatre, kitchenette, and bar—ideal for hosting guests or creating a separate living space.
Additional highlights include a 3-car garage, a spacious primary suite, and a well-designed layout perfect for multi-generational living.
Priced $225,000 below assessed value and well below replacement cost, this is a rare opportunity to own a true gem in an unbeatable location—steps from parks, trails, golf, top-rated schools, Park Meadows Mall, and upscale dining.
This home is priced to sell—bring your offers today and make it yours.
Zillow last checked: 8 hours ago
Listing updated: July 15, 2025 at 01:11pm
Listed by:
Del Elmagbari 303-356-9922 del@sbcrea.com,
SBC Real Estate Advisors
Bought with:
Piyush Ashra, 40040692
Vibrant Real Estate
Source: REcolorado,MLS#: 8567272
Facts & features
Interior
Bedrooms & bathrooms
- Bedrooms: 6
- Bathrooms: 6
- Full bathrooms: 3
- 3/4 bathrooms: 2
- 1/2 bathrooms: 1
- Main level bathrooms: 1
Bedroom
- Level: Upper
Bedroom
- Level: Upper
Bedroom
- Level: Upper
Bedroom
- Level: Upper
Bedroom
- Level: Basement
Bedroom
- Level: Basement
Bathroom
- Level: Upper
Bathroom
- Level: Upper
Bathroom
- Level: Upper
Bathroom
- Level: Basement
Bathroom
- Level: Main
Bathroom
- Level: Basement
Heating
- Forced Air, Natural Gas
Cooling
- Central Air
Features
- Jack & Jill Bathroom, Kitchen Island, Vaulted Ceiling(s), Walk-In Closet(s)
- Basement: Finished,Full,Walk-Out Access
- Number of fireplaces: 2
- Fireplace features: Family Room
Interior area
- Total structure area: 6,900
- Total interior livable area: 6,900 sqft
- Finished area above ground: 4,584
- Finished area below ground: 2,201
Property
Parking
- Total spaces: 3
- Parking features: Concrete
- Attached garage spaces: 3
Features
- Levels: Two
- Stories: 2
- Patio & porch: Deck, Front Porch, Patio
- Exterior features: Balcony, Garden
- Fencing: Partial
Lot
- Size: 8,712 sqft
- Features: Greenbelt, Landscaped, Open Space, Sprinklers In Front, Sprinklers In Rear
Details
- Parcel number: R0397900
- Special conditions: Standard
Construction
Type & style
- Home type: SingleFamily
- Property subtype: Single Family Residence
Materials
- Brick, Wood Siding
- Roof: Concrete
Condition
- Year built: 2003
Utilities & green energy
- Sewer: Public Sewer
- Water: Public
Community & neighborhood
Location
- Region: Lone Tree
- Subdivision: Carriage Club
HOA & financial
HOA
- Has HOA: Yes
- HOA fee: $86 monthly
- Association name: Carriage Club Homeowners Association
- Association phone: 303-369-1800
Other
Other facts
- Listing terms: 1031 Exchange,Cash,Conventional,FHA,Jumbo
- Ownership: Individual
- Road surface type: Paved
Price history
| Date | Event | Price |
|---|---|---|
| 7/15/2025 | Sold | $1,080,000-21.5%$157/sqft |
Source: | ||
| 6/16/2025 | Pending sale | $1,375,000$199/sqft |
Source: | ||
| 5/12/2025 | Price change | $1,375,000-4.5%$199/sqft |
Source: | ||
| 4/23/2025 | Listed for sale | $1,440,000+65.5%$209/sqft |
Source: | ||
| 1/2/2020 | Sold | $870,000-1.1%$126/sqft |
Source: Public Record | ||
Public tax history
| Year | Property taxes | Tax assessment |
|---|---|---|
| 2025 | $9,641 -1% | $96,790 -9.2% |
| 2024 | $9,738 +56.7% | $106,610 -1% |
| 2023 | $6,214 -3.8% | $107,640 +57.5% |
Find assessor info on the county website
Neighborhood: 80124
Nearby schools
GreatSchools rating
- 6/10Acres Green Elementary SchoolGrades: PK-6Distance: 1.5 mi
- 5/10Cresthill Middle SchoolGrades: 7-8Distance: 2 mi
- 9/10Highlands Ranch High SchoolGrades: 9-12Distance: 2 mi
Schools provided by the listing agent
- Elementary: Acres Green
- Middle: Cresthill
- High: Highlands Ranch
- District: Douglas RE-1
Source: REcolorado. This data may not be complete. We recommend contacting the local school district to confirm school assignments for this home.
Get a cash offer in 3 minutes
Find out how much your home could sell for in as little as 3 minutes with a no-obligation cash offer.
Estimated market value
$1,081,100
Get a cash offer in 3 minutes
Find out how much your home could sell for in as little as 3 minutes with a no-obligation cash offer.
Estimated market value
$1,081,100
