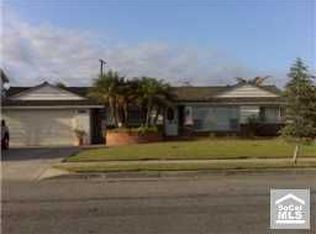NEW CUSTOM BUILT HACIENDA STYLE HOME, ONE OF THE BEST WORKMANSHIP IN NORTHWEST DOWNEY! FRONT CUSTOM IRON DOOR LEADS YOU TO CENTER OF HOUSE, THIS GORGEOUS HOME OFFERS, FORMAL LIVING ROOM W/FIREPLACE & WET BAR, FORMAL DINING ROOM. GOURMET KITCHEN WITH EXOTIC GRANITE COUNTER TOPS & BREAKFAST AREA, DETAILED MAPLE WOOD CABINETS, OPENS TO FAMILY ROOM WITH MAPLE WOOD BUILT FIREPLACE, SPACIOUS BEDROOM & FULL BATHROOM. LAUNDRY ROOM, MARBLE STEPS STAIRCASE W/CUSTOM IRON HANDRAIL TAKE YOU TO 4 BEDROOMS UPSTAIRS, 3 BATHROOM. MASTER SUITE WITH FIREPLACE, WALKING CLOSET WITH BUILT-INS, DUAL SINKS, SPA TUB, SEPARATE SHOWER STALL. UPSTAIRS OFFICE AREA, SPECTACULAR CENTER VIEW TO FIRST FLOOR, RELAX IN YOUR PRIVATE BACKYARD FULLY FENCED AND GREEN LAWN RECESSED LIGHTS THROUGHOUT OUT, TREY CEILINGS, CROWN MOLDING, GORGEOUS MARBLE AND WOOD FLOORING THROUGHOUT 7.25" BASED BOARD THROUGHOUT, 2 AC COMPRESSORS, 2 HEATHER UNITS, WIRED FOR SURVEILLANCE CAMERA AND CABLE SYSTEM READY, 3 CAR ATTACHED GARAGE, DETAILED WOODWORK THROUGHOUT THE HOUSE, BRIGHT NATURAL LIGHT THROUGHOUT!
This property is off market, which means it's not currently listed for sale or rent on Zillow. This may be different from what's available on other websites or public sources.

