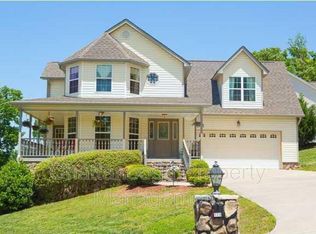New Rental in East Brainerd - Spacious 4-Bedroom Home on the Largest Lot Welcome to this beautiful 4-bedroom, 3-bathroom home located in the highly desirable East Brainerd area. Designed with comfort and functionality in mind, the home features an open-concept layout with granite countertops and modern finishes throughout. The kitchen flows seamlessly into the living area, making it ideal for entertaining or everyday living. On the main level, you'll find the primary bedroom with an en-suite bathroom, plus an additional bedroom and full bath, offering flexibility for guests, a home office, or multi-generational living. The laundry room is conveniently located downstairs as well. Upstairs, there are two more bedrooms and another full bathroom, providing ample space for family or visitors. Enjoy the outdoors in the fully fenced backyard, set on the largest lot in the neighborhood perfect for pets, kids, or simply relaxing. The home also comes equipped with a refrigerator, washer, and dryer for your convenience. Located just minutes from top-rated schools, shopping, dining, and public amenities, this home offers the ideal blend of space, style, and location.
Don't miss your chance to make this your next home schedule a tour today!
1. Lease Duration: Preferrably 24 months
2. Utilities: Tenant is responsible for all utilities, including electricity, water, gas, trash collection and internet.
3. Maintenance:
Tenant is responsible for regular lawn care and minor maintenance.
Landlord will handle major repairs
4. Appliances Included: Refrigerator, washer, dryer, dishwasher, microwave,
5. Smoking Policy: Strictly no smoking allowed on the premises
6. Move-In Requirements:
First month's rent and security deposit due before move-in.
Proof of renter's insurance required.
7. Application Requirements:
Completed rental application for all occupants over 18.
Credit and background check.
Income verification (minimum 3x monthly rent).
No previous evictions.
No criminal record.
No open collections.
No bankruptcies within the last 5 years.
House for rent
Accepts Zillow applications
$2,850/mo
7926 Capri Ct, Chattanooga, TN 37421
4beds
2,200sqft
Price may not include required fees and charges.
Single family residence
Available now
Cats, small dogs OK
Central air
In unit laundry
Attached garage parking
Baseboard
What's special
Fully fenced backyardOpen-concept layoutModern finishesGranite countertops
- 20 days
- on Zillow |
- -- |
- -- |
Travel times
Facts & features
Interior
Bedrooms & bathrooms
- Bedrooms: 4
- Bathrooms: 3
- Full bathrooms: 2
- 1/2 bathrooms: 1
Heating
- Baseboard
Cooling
- Central Air
Appliances
- Included: Dishwasher, Dryer, Microwave, Oven, Refrigerator, Washer
- Laundry: In Unit
Features
- Flooring: Carpet, Hardwood
Interior area
- Total interior livable area: 2,200 sqft
Property
Parking
- Parking features: Attached
- Has attached garage: Yes
- Details: Contact manager
Features
- Exterior features: Electricity not included in rent, Fenced backyard, Garbage not included in rent, Gas not included in rent, Heating system: Baseboard, Internet not included in rent, No Utilities included in rent, Water not included in rent
Details
- Parcel number: 149NC040
Construction
Type & style
- Home type: SingleFamily
- Property subtype: Single Family Residence
Community & HOA
Location
- Region: Chattanooga
Financial & listing details
- Lease term: 1 Year
Price history
| Date | Event | Price |
|---|---|---|
| 8/5/2025 | Listed for rent | $2,850$1/sqft |
Source: Zillow Rentals | ||
| 6/9/2023 | Sold | $439,559$200/sqft |
Source: Public Record | ||
![[object Object]](https://photos.zillowstatic.com/fp/1a81aad20b34fa27b3e7245ae0c862a3-p_i.jpg)
