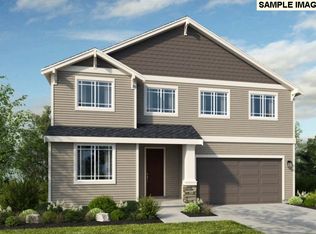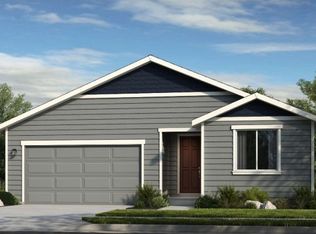Sold
$995,990
7926 NW 146th Ter, Portland, OR 97229
5beds
2,980sqft
Residential, Single Family Residence
Built in 2024
-- sqft lot
$961,800 Zestimate®
$334/sqft
$3,754 Estimated rent
Home value
$961,800
$904,000 - $1.02M
$3,754/mo
Zestimate® history
Loading...
Owner options
Explore your selling options
What's special
MLS#24156412 September/October Completion! Discover the generous living space of the Bayberry floor plan, complete with a welcoming front porch, traditional foyer, and attached 2-car garage on the ground level on a corner lot. This floor also hosts a convenient bedroom and bathroom. The central hub of the home encompasses a sprawling great room, dining area, well-appointed gourmet kitchen, and an inviting patio for outdoor enjoyment. Additionally, the first floor offers a versatile flex room. Journey upstairs to find three more bedrooms, a shared bathroom, a dedicated laundry room, and a tech space for added functionality. At the pinnacle of the home, the primary suite awaits with a luxurious spa-like bathroom and an expansive walk-in closet. Make the Bayberry floor plan your sanctuary ? where comfort meets style! *Buyer has the opportunity to personalize interior finishes.
Zillow last checked: 8 hours ago
Listing updated: September 27, 2024 at 11:59pm
Listed by:
Brian Fosnaugh 503-447-3104,
Cascadian South Corp.,
Michael Clem 440-429-3372,
Cascadian South Corp.
Bought with:
Ajay Deshpande, 201220189
Spicer & Associates Realty
Source: RMLS (OR),MLS#: 24156412
Facts & features
Interior
Bedrooms & bathrooms
- Bedrooms: 5
- Bathrooms: 3
- Full bathrooms: 3
- Main level bathrooms: 1
Primary bedroom
- Level: Upper
Bedroom 2
- Level: Upper
Bedroom 3
- Level: Upper
Bedroom 4
- Level: Upper
Dining room
- Level: Lower
Kitchen
- Level: Lower
Heating
- Forced Air 95 Plus
Cooling
- Air Conditioning Ready
Features
- High Ceilings
- Flooring: Laminate, Wall to Wall Carpet
- Number of fireplaces: 1
Interior area
- Total structure area: 2,980
- Total interior livable area: 2,980 sqft
Property
Parking
- Total spaces: 2
- Parking features: Attached
- Attached garage spaces: 2
Features
- Levels: Two
- Stories: 2
- Patio & porch: Covered Patio
Lot
- Features: SqFt 0K to 2999
Details
- Parcel number: New Construction
Construction
Type & style
- Home type: SingleFamily
- Property subtype: Residential, Single Family Residence
Materials
- Cement Siding
- Roof: Composition
Condition
- New Construction
- New construction: Yes
- Year built: 2024
Utilities & green energy
- Gas: Gas
- Sewer: Public Sewer
- Water: Public
Green energy
- Indoor air quality: Lo VOC Material
Community & neighborhood
Location
- Region: Portland
HOA & financial
HOA
- Has HOA: Yes
- HOA fee: $93 monthly
Other
Other facts
- Listing terms: Cash,Conventional,FHA,VA Loan
Price history
| Date | Event | Price |
|---|---|---|
| 9/27/2024 | Sold | $995,990-1%$334/sqft |
Source: | ||
| 8/28/2024 | Pending sale | $1,005,990$338/sqft |
Source: | ||
| 7/22/2024 | Listed for sale | $1,005,990$338/sqft |
Source: | ||
Public tax history
| Year | Property taxes | Tax assessment |
|---|---|---|
| 2024 | $3,755 +11.9% | $179,170 +3% |
| 2023 | $3,356 +243.2% | $173,960 +242.1% |
| 2022 | $978 | $50,850 |
Find assessor info on the county website
Neighborhood: 97229
Nearby schools
GreatSchools rating
- 8/10Sato Elementary SchoolGrades: K-5Distance: 0.5 mi
- 7/10Stoller Middle SchoolGrades: 6-8Distance: 1.4 mi
- 7/10Westview High SchoolGrades: 9-12Distance: 2.6 mi
Schools provided by the listing agent
- Elementary: Sato
- Middle: Stoller
- High: Westview
Source: RMLS (OR). This data may not be complete. We recommend contacting the local school district to confirm school assignments for this home.
Get a cash offer in 3 minutes
Find out how much your home could sell for in as little as 3 minutes with a no-obligation cash offer.
Estimated market value
$961,800
Get a cash offer in 3 minutes
Find out how much your home could sell for in as little as 3 minutes with a no-obligation cash offer.
Estimated market value
$961,800

