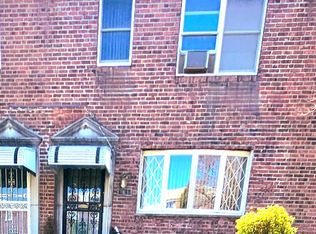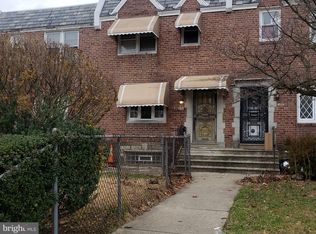Sold for $279,900 on 05/31/23
$279,900
7926 Rugby St, Philadelphia, PA 19150
3beds
1,572sqft
Townhouse
Built in 1950
1,990 Square Feet Lot
$302,300 Zestimate®
$178/sqft
$2,244 Estimated rent
Home value
$302,300
$287,000 - $317,000
$2,244/mo
Zestimate® history
Loading...
Owner options
Explore your selling options
What's special
Welcome to your fully renovated dream home in the sought-after East Mt.Airy neighborhood of Philadelphia! This stunning 3-bedroom, 2-bathroom home has been renovated from top to bottom. As soon as you step inside, you will be greeted by an open floor plan that flows seamlessly from the updated kitchen to the spacious living and dining areas. The completely updated kitchen features shaker cabinets, a quartz countertop; stainless steel appliances, including a 6-burner gas stove, a built-in microwave, and a 3-door refrigerator. The kitchen island features a quartz countertop with a 2-basin sink, and the stainless steel dishwasher provides ample workspace and storage, making meal prep a breeze. All three bedrooms are generously sized and feature ample closet space. Both bathrooms have been updated with modern finishes and offer a spa-like experience. The finished basement offers additional living space with a full bathroom, complete with a shower. This additional space is perfect for a home office, entertainment room, or guest quarters. From the basement you can enter the separate laundry area which offers easy access to rear driveway parking. Located just minutes from local shops, restaurants, and public transportation. Don't miss the opportunity to make this stunning home yours!
Zillow last checked: 8 hours ago
Listing updated: September 01, 2023 at 03:07pm
Listed by:
Lisa Y Risco 215-768-8065,
Keller Williams Main Line,
Listing Team: The Risco Group, Co-Listing Agent: Victoria A Mack 267-918-6322,
Keller Williams Main Line
Bought with:
Aaron L. Gray, Sr., AB068900
Century 21 Advantage Gold-Elkins Park
Source: Bright MLS,MLS#: PAPH2220446
Facts & features
Interior
Bedrooms & bathrooms
- Bedrooms: 3
- Bathrooms: 2
- Full bathrooms: 2
Basement
- Area: 400
Heating
- Forced Air, Natural Gas
Cooling
- Central Air, Electric
Appliances
- Included: Microwave, Dishwasher, Dryer, Oven/Range - Gas, Refrigerator, Six Burner Stove, Stainless Steel Appliance(s), Washer, Water Heater, Gas Water Heater
- Laundry: Has Laundry
Features
- Combination Kitchen/Dining, Open Floorplan, Kitchen Island, Recessed Lighting, Bathroom - Stall Shower, 9'+ Ceilings
- Flooring: Ceramic Tile, Hardwood
- Doors: Storm Door(s)
- Windows: Replacement, Skylight(s)
- Basement: Finished,Full
- Has fireplace: No
Interior area
- Total structure area: 1,572
- Total interior livable area: 1,572 sqft
- Finished area above ground: 1,172
- Finished area below ground: 400
Property
Parking
- Total spaces: 2
- Parking features: Shared Driveway, Driveway, Off Street, On Street
- Uncovered spaces: 1
Accessibility
- Accessibility features: None
Features
- Levels: Two
- Stories: 2
- Patio & porch: Patio
- Exterior features: Sidewalks, Street Lights
- Pool features: None
- Has view: Yes
- View description: City, Street
Lot
- Size: 1,990 sqft
- Dimensions: 18.00 x 112.00
- Features: Urban
Details
- Additional structures: Above Grade, Below Grade
- Parcel number: 502081100
- Zoning: RSA5
- Special conditions: Standard
Construction
Type & style
- Home type: Townhouse
- Architectural style: AirLite
- Property subtype: Townhouse
Materials
- Masonry
- Foundation: Stone
- Roof: Flat
Condition
- New construction: No
- Year built: 1950
Utilities & green energy
- Sewer: Public Sewer
- Water: Public
Community & neighborhood
Location
- Region: Philadelphia
- Subdivision: Mt Airy (east)
- Municipality: PHILADELPHIA
Other
Other facts
- Listing agreement: Exclusive Right To Sell
- Listing terms: Cash,Conventional,FHA,VA Loan
- Ownership: Fee Simple
Price history
| Date | Event | Price |
|---|---|---|
| 12/15/2023 | Listing removed | -- |
Source: | ||
| 5/31/2023 | Sold | $279,900$178/sqft |
Source: | ||
| 4/24/2023 | Pending sale | $279,900$178/sqft |
Source: | ||
| 4/22/2023 | Price change | $279,900-5.1%$178/sqft |
Source: | ||
| 4/5/2023 | Listed for sale | $294,900+68.5%$188/sqft |
Source: | ||
Public tax history
| Year | Property taxes | Tax assessment |
|---|---|---|
| 2025 | $4,416 +71.9% | $315,500 +71.9% |
| 2024 | $2,569 | $183,500 |
| 2023 | $2,569 +36.3% | $183,500 |
Find assessor info on the county website
Neighborhood: West Oak Lane
Nearby schools
GreatSchools rating
- 4/10Edmonds Franklin S SchoolGrades: PK-8Distance: 0.3 mi
- 2/10King Martin Luther High SchoolGrades: 9-12Distance: 1 mi
Schools provided by the listing agent
- High: Martin L. King
- District: The School District Of Philadelphia
Source: Bright MLS. This data may not be complete. We recommend contacting the local school district to confirm school assignments for this home.

Get pre-qualified for a loan
At Zillow Home Loans, we can pre-qualify you in as little as 5 minutes with no impact to your credit score.An equal housing lender. NMLS #10287.
Sell for more on Zillow
Get a free Zillow Showcase℠ listing and you could sell for .
$302,300
2% more+ $6,046
With Zillow Showcase(estimated)
$308,346
