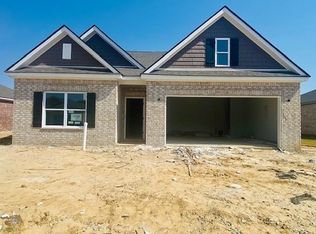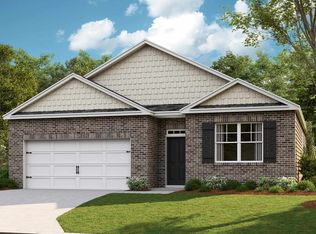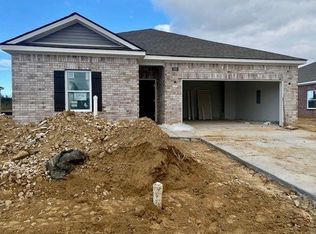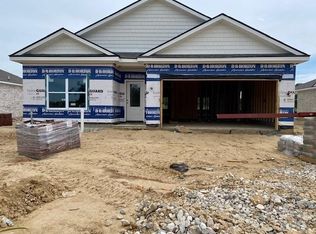Sold for $300,990
$300,990
7927 Hickory Meadows Rd, Millington, TN 38053
4beds
1,774sqft
Single Family Residence
Built in 2023
7,800 Square Feet Lot
$299,500 Zestimate®
$170/sqft
$1,946 Estimated rent
Home value
$299,500
$285,000 - $314,000
$1,946/mo
Zestimate® history
Loading...
Owner options
Explore your selling options
What's special
The Cali Floorplan by DR Horton features an open floor plan with Mohawk laminate floors, 9-foot ceilings. Kitchen offers granite counters, large island & stainless appliances. Our move-in package includes blinds and SS refrigerator. Smart home with key-less entry, control panel, video sky bell, and more. See our interest rate flier, Elite Agent Program flier and Main Street Stars flier for our veterans in associated docs. Can close at the end of October!
Zillow last checked: 8 hours ago
Listing updated: April 12, 2024 at 10:48am
Listed by:
Angela Freeman,
Crye-Leike, Inc., REALTORS
Bought with:
Angela Freeman
Crye-Leike, Inc., REALTORS
Source: MAAR,MLS#: 10146894
Facts & features
Interior
Bedrooms & bathrooms
- Bedrooms: 4
- Bathrooms: 2
- Full bathrooms: 2
Primary bedroom
- Features: Walk-In Closet(s), Carpet
- Level: First
- Area: 180
- Dimensions: 15 x 12
Bedroom 2
- Features: Shared Bath, Carpet
- Level: First
Bedroom 3
- Features: Shared Bath, Carpet
- Level: First
Bedroom 4
- Features: Shared Bath, Carpet
- Level: First
Primary bathroom
- Features: Double Vanity, Full Bath
Dining room
- Area: 110
- Dimensions: 10 x 11
Kitchen
- Features: Pantry, Kitchen Island, Washer/Dryer Connections
Living room
- Features: Separate Living Room, LR/DR Combination
- Area: 240
- Dimensions: 16 x 15
Den
- Dimensions: 0 x 0
Heating
- Central
Cooling
- Central Air
Appliances
- Included: Electric Water Heater, Gas Cooktop, Disposal, Dishwasher, Microwave, Refrigerator
- Laundry: Laundry Room
Features
- All Bedrooms Down, Split Bedroom Plan, Luxury Primary Bath, Double Vanity Bath, Textured Ceiling, Walk-In Closet(s), Living Room, Dining Room, Kitchen, Primary Bedroom, 2nd Bedroom, 3rd Bedroom, 4th of More Bedrooms, 2 or More Baths, Laundry Room
- Flooring: Wood Laminate Floors, Part Carpet
- Windows: Double Pane Windows, Window Treatments
- Attic: Attic Access
- Number of fireplaces: 1
- Fireplace features: Living Room
Interior area
- Total interior livable area: 1,774 sqft
Property
Parking
- Total spaces: 2
- Parking features: Garage Door Opener, Garage Faces Front
- Has garage: Yes
- Covered spaces: 2
Features
- Stories: 1
- Patio & porch: Covered Patio
- Exterior features: Sidewalks
- Pool features: None
Lot
- Size: 7,800 sqft
- Dimensions: 65 x 120
- Features: Level
Construction
Type & style
- Home type: SingleFamily
- Architectural style: Traditional
- Property subtype: Single Family Residence
Materials
- Brick Veneer
- Foundation: Slab
- Roof: Composition Shingles
Condition
- New construction: Yes
- Year built: 2023
Details
- Builder name: DR Horton
- Warranty included: Yes
Utilities & green energy
- Sewer: Public Sewer
- Water: Public
Community & neighborhood
Security
- Security features: Security System, Smoke Detector(s)
Location
- Region: Millington
- Subdivision: Huntington Estates
HOA & financial
HOA
- Has HOA: Yes
- HOA fee: $350 annually
Other
Other facts
- Price range: $301K - $301K
- Listing terms: Conventional,FHA,VA Loan
Price history
| Date | Event | Price |
|---|---|---|
| 2/16/2024 | Sold | $300,990-2.3%$170/sqft |
Source: | ||
| 8/16/2023 | Pending sale | $307,990$174/sqft |
Source: | ||
| 8/3/2023 | Price change | $307,990+0.7%$174/sqft |
Source: | ||
| 4/28/2023 | Listed for sale | $305,990$172/sqft |
Source: | ||
Public tax history
Tax history is unavailable.
Neighborhood: 38053
Nearby schools
GreatSchools rating
- 6/10Millington Intermediate SchoolGrades: 4-6Distance: 1.3 mi
- 5/10Millington Central Middle High SchoolGrades: 7-12Distance: 1.1 mi
- 5/10Millington Primary SchoolGrades: PK-3Distance: 3.9 mi
Get pre-qualified for a loan
At Zillow Home Loans, we can pre-qualify you in as little as 5 minutes with no impact to your credit score.An equal housing lender. NMLS #10287.
Sell with ease on Zillow
Get a Zillow Showcase℠ listing at no additional cost and you could sell for —faster.
$299,500
2% more+$5,990
With Zillow Showcase(estimated)$305,490



