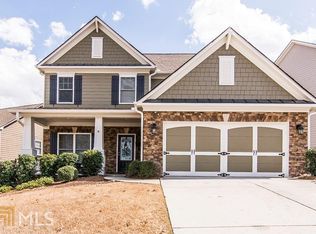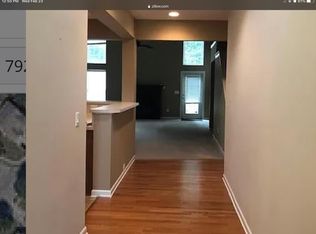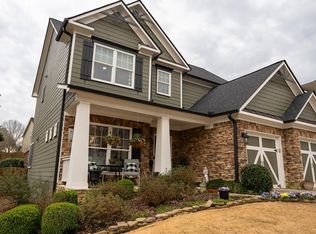Closed
$415,000
7927 Keepsake Ln, Flowery Branch, GA 30542
3beds
3,272sqft
Single Family Residence, Residential
Built in 2006
7,840.8 Square Feet Lot
$415,100 Zestimate®
$127/sqft
$2,568 Estimated rent
Home value
$415,100
$394,000 - $436,000
$2,568/mo
Zestimate® history
Loading...
Owner options
Explore your selling options
What's special
MOTIVATED – bring your offers! Your dog said this is the one!! BACK ON THE MARKET at no fault of the sellers! This move-in ready home starts with a cozy front porch, fresh exterior paint, and great curb appeal. Inside find a bright, open layout with vaulted ceilings, large windows, and neutral colors. The kitchen flows into the living and dining areas and features bar seating, stainless steel appliances, a pantry, and plenty of storage – perfect for cooking and entertaining. The MAIN-LEVEL PRIMARY SUITE includes a spacious bedroom, walk-in closet, and private bath. You'll also love the convenient laundry room and EXTRA STORAGE under the stairs. Upstairs offers a versatile LOFT, two large bedrooms, and a full bath – great for guests, kids, or a home office. The fenced backyard is ideal for relaxing, gardening, or play, and the attached garage plus extra driveway parking adds even more convenience. BONUS: NEW HVAC!! Don’t miss this one! All of this and the lifestyle Sterling on the Lake has to offer! Sterling on the Lake is a premier 1,001-acre master-planned community nestled in Flowery Branch, Georgia, offering a resort-style lifestyle just 40 miles north of Atlanta. Designed to blend natural beauty with modern amenities, it caters to families, active adults, and those seeking a tranquil yet connected living environment. Miles of trails connect residents to parks, lakes, and recreational facilities, promoting an active and social lifestyle. Schedule your showing today! All borrowers who use Southeast Mortgage for financing will receive a 1% lender credit towards closing. Reach out to Matt Scout for all inquiries.
Zillow last checked: 8 hours ago
Listing updated: October 28, 2025 at 10:56pm
Listing Provided by:
Chris Simmons,
RE/MAX Center 770-289-3924
Bought with:
Sandra Leonard, 115629
Chapman Hall Premier, REALTORS
Source: FMLS GA,MLS#: 7597435
Facts & features
Interior
Bedrooms & bathrooms
- Bedrooms: 3
- Bathrooms: 3
- Full bathrooms: 2
- 1/2 bathrooms: 1
- Main level bathrooms: 1
- Main level bedrooms: 1
Primary bedroom
- Features: Master on Main
- Level: Master on Main
Bedroom
- Features: Master on Main
Primary bathroom
- Features: Double Vanity, Separate Tub/Shower, Soaking Tub
Dining room
- Features: Seats 12+, Separate Dining Room
Kitchen
- Features: Breakfast Bar, Cabinets Stain, Eat-in Kitchen, Kitchen Island, Pantry, Stone Counters, View to Family Room
Heating
- Central, Electric, Zoned
Cooling
- Ceiling Fan(s), Central Air, Electric, Zoned
Appliances
- Included: Dishwasher, Disposal, Gas Range, Gas Water Heater, Microwave, Refrigerator, Self Cleaning Oven
- Laundry: In Hall, Laundry Room, Main Level
Features
- Double Vanity, Entrance Foyer, Entrance Foyer 2 Story, High Ceilings, High Speed Internet, Tray Ceiling(s), Vaulted Ceiling(s), Walk-In Closet(s)
- Flooring: Carpet, Ceramic Tile, Tile, Vinyl
- Windows: Double Pane Windows, Insulated Windows
- Basement: None
- Attic: Pull Down Stairs
- Number of fireplaces: 1
- Fireplace features: Gas Log, Great Room, Insert
- Common walls with other units/homes: No Common Walls
Interior area
- Total structure area: 3,272
- Total interior livable area: 3,272 sqft
- Finished area above ground: 3,272
- Finished area below ground: 0
Property
Parking
- Total spaces: 2
- Parking features: Driveway, Garage, Garage Faces Front, Kitchen Level
- Garage spaces: 2
- Has uncovered spaces: Yes
Accessibility
- Accessibility features: None
Features
- Levels: One
- Stories: 1
- Patio & porch: Front Porch
- Exterior features: Private Yard
- Pool features: None
- Spa features: None
- Fencing: Back Yard,Fenced,Wood
- Has view: Yes
- View description: Other
- Waterfront features: None
- Body of water: None
Lot
- Size: 7,840 sqft
- Features: Back Yard, Front Yard, Landscaped, Sloped
Details
- Additional structures: None
- Parcel number: 15047 000176
- Other equipment: None
- Horse amenities: None
Construction
Type & style
- Home type: SingleFamily
- Architectural style: Craftsman
- Property subtype: Single Family Residence, Residential
Materials
- Brick Front, Cement Siding, Frame
- Foundation: Slab
- Roof: Ridge Vents,Shingle
Condition
- Resale
- New construction: No
- Year built: 2006
Utilities & green energy
- Electric: 110 Volts, 220 Volts in Laundry
- Sewer: Public Sewer
- Water: Public
- Utilities for property: Cable Available, Electricity Available, Natural Gas Available, Phone Available, Sewer Available, Underground Utilities, Water Available
Green energy
- Energy efficient items: Appliances, HVAC, Lighting, Thermostat
- Energy generation: None
Community & neighborhood
Security
- Security features: Smoke Detector(s)
Community
- Community features: Clubhouse, Community Dock, Dog Park, Fitness Center, Homeowners Assoc, Lake, Near Schools, Near Shopping, Near Trails/Greenway, Park, Pickleball, Other
Location
- Region: Flowery Branch
- Subdivision: Sterling On The Lake
HOA & financial
HOA
- Has HOA: No
- HOA fee: $1,575 annually
- Services included: Maintenance Grounds, Swim, Tennis
Other
Other facts
- Listing terms: Cash,Conventional,FHA,VA Loan
- Ownership: Fee Simple
- Road surface type: Asphalt
Price history
| Date | Event | Price |
|---|---|---|
| 10/24/2025 | Sold | $415,000-2.4%$127/sqft |
Source: | ||
| 9/22/2025 | Pending sale | $425,000$130/sqft |
Source: | ||
| 9/18/2025 | Price change | $425,000-5.5%$130/sqft |
Source: | ||
| 9/2/2025 | Listed for sale | $449,900$138/sqft |
Source: | ||
| 8/25/2025 | Pending sale | $449,900$138/sqft |
Source: | ||
Public tax history
| Year | Property taxes | Tax assessment |
|---|---|---|
| 2024 | $4,953 +17.4% | $182,600 +21.3% |
| 2023 | $4,219 +13.9% | $150,480 +17.9% |
| 2022 | $3,704 +13.6% | $127,640 +2.4% |
Find assessor info on the county website
Neighborhood: 30542
Nearby schools
GreatSchools rating
- 6/10Spout Springs Elementary SchoolGrades: PK-5Distance: 1.2 mi
- 4/10C. W. Davis Middle SchoolGrades: 6-8Distance: 3.7 mi
- 7/10Flowery Branch High SchoolGrades: 9-12Distance: 3.5 mi
Schools provided by the listing agent
- Elementary: Spout Springs
- Middle: C.W. Davis
- High: Flowery Branch
Source: FMLS GA. This data may not be complete. We recommend contacting the local school district to confirm school assignments for this home.
Get a cash offer in 3 minutes
Find out how much your home could sell for in as little as 3 minutes with a no-obligation cash offer.
Estimated market value
$415,100
Get a cash offer in 3 minutes
Find out how much your home could sell for in as little as 3 minutes with a no-obligation cash offer.
Estimated market value
$415,100



