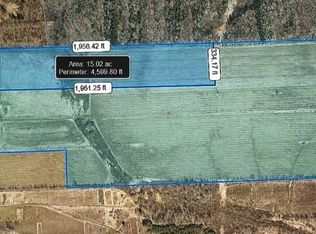Sold for $272,500
$272,500
7927 Madison Rd, Thompson, OH 44086
5beds
3,928sqft
Single Family Residence
Built in 1847
6.5 Acres Lot
$280,100 Zestimate®
$69/sqft
$3,200 Estimated rent
Home value
$280,100
Estimated sales range
Not available
$3,200/mo
Zestimate® history
Loading...
Owner options
Explore your selling options
What's special
This classic farmhouse offers 5 bedrooms and 3 full baths, set on 6.5 scenic acres. Enjoy a two-car garage, a pool, wildlife, and a 41x31 barn with a loft, perfect for hobbies, storage, or a workshop. This home has plenty of character and space, and with a little love and care, it can truly shine. Make your appointment to see it today!
Zillow last checked: 8 hours ago
Listing updated: November 19, 2025 at 10:10am
Listing Provided by:
Celeste M Kenst 440-413-9430 celestekenst@gmail.com,
HomeSmart Real Estate Momentum LLC
Bought with:
Dawn Borris, 2023003966
McDowell Homes Real Estate Services
Rick Bocchieri, 357767
McDowell Homes Real Estate Services
Source: MLS Now,MLS#: 5147309 Originating MLS: Lake Geauga Area Association of REALTORS
Originating MLS: Lake Geauga Area Association of REALTORS
Facts & features
Interior
Bedrooms & bathrooms
- Bedrooms: 5
- Bathrooms: 3
- Full bathrooms: 3
- Main level bathrooms: 2
- Main level bedrooms: 3
Heating
- Baseboard, Electric, Pellet Stove
Cooling
- None
Appliances
- Included: Dishwasher, Microwave, Range, Refrigerator
- Laundry: Main Level
Features
- Basement: Concrete,Unfinished,Walk-Out Access
- Number of fireplaces: 3
- Fireplace features: Pellet Stove
Interior area
- Total structure area: 3,928
- Total interior livable area: 3,928 sqft
- Finished area above ground: 2,496
- Finished area below ground: 1,432
Property
Parking
- Total spaces: 2
- Parking features: Driveway, Garage, Gravel
- Garage spaces: 2
Features
- Levels: Two
- Stories: 2
- Patio & porch: Deck, Enclosed, Patio, Porch
- Has private pool: Yes
- Pool features: Above Ground
Lot
- Size: 6.50 Acres
- Features: Wooded
Details
- Additional structures: Barn(s)
- Parcel number: 30059700
Construction
Type & style
- Home type: SingleFamily
- Architectural style: Victorian
- Property subtype: Single Family Residence
Materials
- Vinyl Siding
- Foundation: Combination
- Roof: Asphalt,Fiberglass
Condition
- Year built: 1847
Utilities & green energy
- Sewer: Septic Tank
- Water: Well
Community & neighborhood
Location
- Region: Thompson
- Subdivision: Connecticut Western Reserve
Other
Other facts
- Listing terms: Cash,Conventional,FHA 203(k)
Price history
| Date | Event | Price |
|---|---|---|
| 10/8/2025 | Sold | $272,500-4.4%$69/sqft |
Source: | ||
| 9/11/2025 | Pending sale | $284,900$73/sqft |
Source: | ||
| 8/25/2025 | Price change | $284,900-5%$73/sqft |
Source: | ||
| 8/14/2025 | Listed for sale | $299,900+74.4%$76/sqft |
Source: | ||
| 10/21/1999 | Sold | $172,000$44/sqft |
Source: MLS Now #955877 Report a problem | ||
Public tax history
| Year | Property taxes | Tax assessment |
|---|---|---|
| 2024 | $3,290 +0.7% | $80,680 |
| 2023 | $3,268 +13.2% | $80,680 +23.1% |
| 2022 | $2,888 +0.1% | $65,560 |
Find assessor info on the county website
Neighborhood: 44086
Nearby schools
GreatSchools rating
- 3/10Ledgemont ElementaryGrades: K-4Distance: 12.8 mi
- 6/10Berkshire Middle SchoolGrades: 5-8Distance: 12.8 mi
- 7/10Berkshire High SchoolGrades: 9-12Distance: 12.8 mi
Schools provided by the listing agent
- District: Berkshire LSD - 2801
Source: MLS Now. This data may not be complete. We recommend contacting the local school district to confirm school assignments for this home.
Get a cash offer in 3 minutes
Find out how much your home could sell for in as little as 3 minutes with a no-obligation cash offer.
Estimated market value$280,100
Get a cash offer in 3 minutes
Find out how much your home could sell for in as little as 3 minutes with a no-obligation cash offer.
Estimated market value
$280,100
