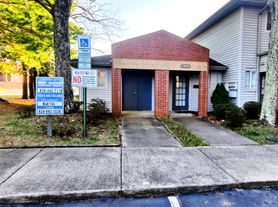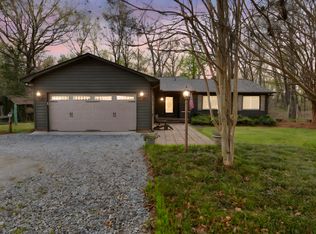This private home sits a top The Cliffs at Glassy Golf and Country Club in Landrum. A very unique property with spectacular views in a wonderful community! This house is a 3 story with 3 large living areas, a full eat-in kitchen and a lower level kitchenette, formal living/dining room, and large double decker deck.
Renter responsible for utilities (electric, gas and water) and yard maintenance. No smoking in home. We will consider allowing pets with additional deposit.
House for rent
$3,300/mo
Fees may apply
7928 Glassy Ridge Rd, Landrum, SC 29356
2beds
2,800sqft
Price may not include required fees and charges. Price shown reflects the lease term provided. Learn more|
Single family residence
Available Sun Mar 1 2026
Small dogs OK
Central air
In unit laundry
Attached garage parking
Heat pump
What's special
Large double decker deckLower level kitchenetteFull eat-in kitchenSpectacular views
- 25 days |
- -- |
- -- |
Zillow last checked: 10 hours ago
Listing updated: February 02, 2026 at 11:23am
Travel times
Looking to buy when your lease ends?
Consider a first-time homebuyer savings account designed to grow your down payment with up to a 6% match & a competitive APY.
Facts & features
Interior
Bedrooms & bathrooms
- Bedrooms: 2
- Bathrooms: 4
- Full bathrooms: 4
Heating
- Heat Pump
Cooling
- Central Air
Appliances
- Included: Dishwasher, Dryer, Microwave, Oven, Refrigerator, Washer
- Laundry: In Unit
Features
- Flooring: Hardwood
Interior area
- Total interior livable area: 2,800 sqft
Property
Parking
- Parking features: Attached
- Has attached garage: Yes
- Details: Contact manager
Features
- Exterior features: Electricity not included in rent, Gas not included in rent, Water not included in rent
Details
- Parcel number: 0646060100800
Construction
Type & style
- Home type: SingleFamily
- Property subtype: Single Family Residence
Community & HOA
Location
- Region: Landrum
Financial & listing details
- Lease term: 1 Year
Price history
| Date | Event | Price |
|---|---|---|
| 1/14/2026 | Listed for rent | $3,300-2.9%$1/sqft |
Source: Zillow Rentals Report a problem | ||
| 8/21/2025 | Listing removed | $3,400$1/sqft |
Source: Zillow Rentals Report a problem | ||
| 5/2/2025 | Listed for rent | $3,400$1/sqft |
Source: Zillow Rentals Report a problem | ||
| 12/22/2022 | Sold | $500,000-13.1%$179/sqft |
Source: | ||
| 12/7/2022 | Pending sale | $575,356$205/sqft |
Source: | ||
Neighborhood: 29356
Nearby schools
GreatSchools rating
- 10/10Tigerville Elementary SchoolGrades: PK-5Distance: 4.7 mi
- 7/10Blue Ridge Middle SchoolGrades: 6-8Distance: 7.1 mi
- 6/10Blue Ridge High SchoolGrades: 9-12Distance: 7.5 mi

