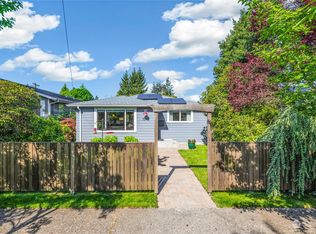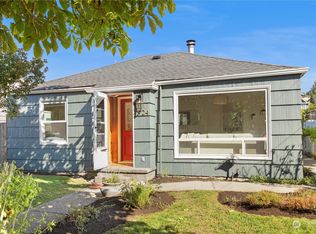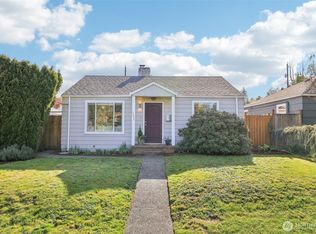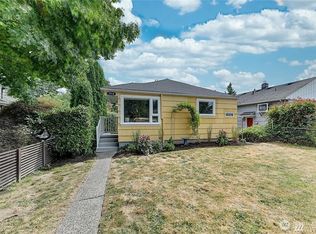Sold
Listed by:
Shari H. Kruse,
Windermere West Metro,
Robert Preble,
Windermere West Metro
Bought with: KW Greater Seattle
$628,000
7929 17th Avenue SW, Seattle, WA 98106
2beds
930sqft
Single Family Residence
Built in 1943
5,545.19 Square Feet Lot
$621,900 Zestimate®
$675/sqft
$2,698 Estimated rent
Home value
$621,900
$572,000 - $672,000
$2,698/mo
Zestimate® history
Loading...
Owner options
Explore your selling options
What's special
This one will surprise you! Well maintained home with updated windows with screens and shades, new exterior and interior paint. Spacious kitchen with dining area just waiting for your personal touches. Hardwood floors, tile bath and updated electrical and lighting fixtures. The back room is not reflected in tax records and adds an extra 200 square feet of living space. So many possible uses! Detached 1 car garage, with space for workshop, with alley access suggests future DADU. NR3 zoning may allow multiple dwellings on this lot. Buyer to verify. Spacious, level fenced yard and lovely street with well kept homes and a canopy of trees. Ideal for commuting and close to vibrant White Center with all of its eateries and shops.
Zillow last checked: 8 hours ago
Listing updated: June 13, 2025 at 04:04am
Offers reviewed: Apr 30
Listed by:
Shari H. Kruse,
Windermere West Metro,
Robert Preble,
Windermere West Metro
Bought with:
Emily Cressey, 20109399
KW Greater Seattle
Source: NWMLS,MLS#: 2364333
Facts & features
Interior
Bedrooms & bathrooms
- Bedrooms: 2
- Bathrooms: 1
- Full bathrooms: 1
- Main level bathrooms: 1
- Main level bedrooms: 2
Bedroom
- Level: Main
Bedroom
- Level: Main
Bathroom full
- Level: Main
Bonus room
- Level: Main
Entry hall
- Level: Main
Kitchen with eating space
- Level: Main
Living room
- Level: Main
Utility room
- Level: Main
Heating
- Heat Pump, Electric
Cooling
- Heat Pump
Appliances
- Included: Dryer(s), Microwave(s), Refrigerator(s), Stove(s)/Range(s), Washer(s), Water Heater: Electric, Water Heater Location: Laundry room
Features
- Dining Room
- Flooring: Ceramic Tile, Hardwood, Laminate
- Windows: Double Pane/Storm Window
- Basement: None
- Has fireplace: No
Interior area
- Total structure area: 930
- Total interior livable area: 930 sqft
Property
Parking
- Total spaces: 1
- Parking features: Detached Garage
- Garage spaces: 1
Features
- Levels: One
- Stories: 1
- Entry location: Main
- Patio & porch: Ceramic Tile, Double Pane/Storm Window, Dining Room, Water Heater
- Has view: Yes
- View description: Territorial
Lot
- Size: 5,545 sqft
- Dimensions: 126 x 43
- Features: Curbs, Paved, Sidewalk, Cable TV, Fenced-Partially
- Topography: Level
- Residential vegetation: Garden Space
Details
- Parcel number: 4303200335
- Zoning: 98106
- Zoning description: Jurisdiction: City
- Special conditions: Standard
- Other equipment: Leased Equipment: None
Construction
Type & style
- Home type: SingleFamily
- Property subtype: Single Family Residence
Materials
- Wood Siding
- Foundation: Poured Concrete
- Roof: Composition
Condition
- Year built: 1943
Utilities & green energy
- Electric: Company: Seattle City Light
- Sewer: Sewer Connected, Company: Seattle Public Utilities
- Water: Public, Company: Seattle Public Utilities
- Utilities for property: Xfiniti
Community & neighborhood
Location
- Region: Seattle
- Subdivision: Highland Park
Other
Other facts
- Listing terms: Cash Out,Conventional,FHA
- Cumulative days on market: 7 days
Price history
| Date | Event | Price |
|---|---|---|
| 5/13/2025 | Sold | $628,000+8.5%$675/sqft |
Source: | ||
| 4/30/2025 | Pending sale | $579,000$623/sqft |
Source: | ||
| 4/24/2025 | Listed for sale | $579,000+157.3%$623/sqft |
Source: | ||
| 4/9/2019 | Listing removed | $1,950$2/sqft |
Source: North Pacific Properties, LLC | ||
| 3/21/2019 | Listed for rent | $1,950$2/sqft |
Source: North Pacific Properties, LLC | ||
Public tax history
| Year | Property taxes | Tax assessment |
|---|---|---|
| 2024 | $5,492 +10.3% | $512,000 +9.2% |
| 2023 | $4,977 +3.9% | $469,000 -7.1% |
| 2022 | $4,789 +11.2% | $505,000 +22% |
Find assessor info on the county website
Neighborhood: South Delridge
Nearby schools
GreatSchools rating
- 5/10Highland Park Elementary SchoolGrades: PK-5Distance: 0.5 mi
- 5/10Denny Middle SchoolGrades: 6-8Distance: 0.4 mi
- 3/10Chief Sealth High SchoolGrades: 9-12Distance: 0.5 mi

Get pre-qualified for a loan
At Zillow Home Loans, we can pre-qualify you in as little as 5 minutes with no impact to your credit score.An equal housing lender. NMLS #10287.
Sell for more on Zillow
Get a free Zillow Showcase℠ listing and you could sell for .
$621,900
2% more+ $12,438
With Zillow Showcase(estimated)
$634,338


