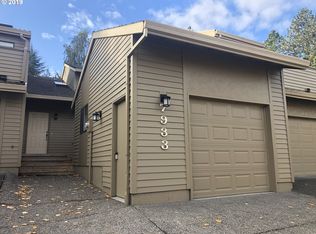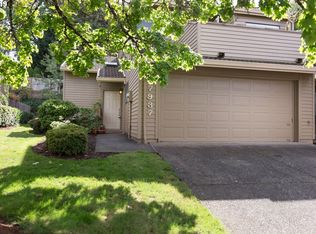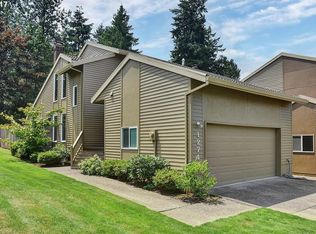Sold
$464,000
7929 SW Connemara Ter, Beaverton, OR 97008
3beds
1,513sqft
Residential, Townhouse
Built in 1988
2,613.6 Square Feet Lot
$463,500 Zestimate®
$307/sqft
$2,597 Estimated rent
Home value
$463,500
$440,000 - $487,000
$2,597/mo
Zestimate® history
Loading...
Owner options
Explore your selling options
What's special
Lea Terra Park, Beaverton's best kept secret! Lovely end unit townhome in small well-cared for community near shopping , restaurants & parks. Immaculate, updated home, with spacious vaulted living room with gas FP & mantle, lots of windows with brand new window coverings . Updated kitchen w/slab granite, beautiful wood cabinetry, stainless appliances, laminate wood flooring and pantry; open to dining room. Large, spacious primary bedroom suite with bath with skylight, soak tub and large walk-in closet. Private balcony off the bedroom. Third bedroom is on main floor, excellent office/den space. Washer and dryer are included. Private fenced yard w/large deck. Low HOA?s!
Zillow last checked: 8 hours ago
Listing updated: January 26, 2024 at 03:12am
Listed by:
Joy Tinker 503-407-5326,
Premiere Property Group, LLC
Bought with:
Lisa Albrecht, 201216413
Premiere Property Group, LLC
Source: RMLS (OR),MLS#: 23530087
Facts & features
Interior
Bedrooms & bathrooms
- Bedrooms: 3
- Bathrooms: 3
- Full bathrooms: 2
- Partial bathrooms: 1
- Main level bathrooms: 1
Primary bedroom
- Features: Balcony, Bathroom, Bathtub, Walkin Closet, Wallto Wall Carpet
- Level: Upper
- Area: 192
- Dimensions: 16 x 12
Bedroom 2
- Features: Wallto Wall Carpet
- Level: Upper
- Area: 120
- Dimensions: 12 x 10
Bedroom 3
- Features: Wallto Wall Carpet
- Level: Main
- Area: 88
- Dimensions: 11 x 8
Dining room
- Features: Formal, Sliding Doors, Wallto Wall Carpet
- Level: Main
- Area: 81
- Dimensions: 9 x 9
Kitchen
- Features: Builtin Range, Dishwasher, Eat Bar, Microwave, Free Standing Refrigerator, Granite, Plumbed For Ice Maker, Wood Floors
- Level: Main
- Area: 120
- Width: 10
Living room
- Features: Fireplace, Vaulted Ceiling, Wallto Wall Carpet
- Level: Main
- Area: 234
- Dimensions: 18 x 13
Heating
- Forced Air, Fireplace(s)
Cooling
- Central Air
Appliances
- Included: Built-In Range, Dishwasher, Free-Standing Refrigerator, Microwave, Plumbed For Ice Maker, Stainless Steel Appliance(s), Washer/Dryer, Gas Water Heater
Features
- Granite, Soaking Tub, Vaulted Ceiling(s), Formal, Eat Bar, Balcony, Bathroom, Bathtub, Walk-In Closet(s)
- Flooring: Wall to Wall Carpet, Wood
- Doors: Sliding Doors
- Windows: Double Pane Windows
- Basement: Crawl Space
- Number of fireplaces: 1
- Fireplace features: Gas
Interior area
- Total structure area: 1,513
- Total interior livable area: 1,513 sqft
Property
Parking
- Total spaces: 2
- Parking features: Driveway, Garage Door Opener, Attached
- Attached garage spaces: 2
- Has uncovered spaces: Yes
Features
- Levels: Two
- Stories: 2
- Patio & porch: Deck, Porch
- Exterior features: Yard, Balcony
- Fencing: Fenced
- Has view: Yes
- View description: Trees/Woods
Lot
- Size: 2,613 sqft
- Features: Commons, Trees, SqFt 0K to 2999
Details
- Parcel number: R1495251
Construction
Type & style
- Home type: Townhouse
- Property subtype: Residential, Townhouse
Materials
- Lap Siding
- Foundation: Concrete Perimeter
- Roof: Tile
Condition
- Updated/Remodeled
- New construction: No
- Year built: 1988
Utilities & green energy
- Gas: Gas
- Sewer: Public Sewer
- Water: Public
Community & neighborhood
Location
- Region: Beaverton
- Subdivision: Lea Terra Park
HOA & financial
HOA
- Has HOA: Yes
- HOA fee: $756 semi-annually
- Amenities included: Commons
Other
Other facts
- Listing terms: Cash,Conventional,FHA
- Road surface type: Paved
Price history
| Date | Event | Price |
|---|---|---|
| 1/26/2024 | Sold | $464,000+0.9%$307/sqft |
Source: | ||
| 1/2/2024 | Pending sale | $460,000$304/sqft |
Source: | ||
| 11/20/2023 | Listed for sale | $460,000+173.9%$304/sqft |
Source: | ||
| 9/8/1997 | Sold | $167,950$111/sqft |
Source: Public Record | ||
Public tax history
| Year | Property taxes | Tax assessment |
|---|---|---|
| 2024 | $6,189 +5.9% | $284,810 +3% |
| 2023 | $5,844 +4.5% | $276,520 +3% |
| 2022 | $5,593 +3.6% | $268,470 |
Find assessor info on the county website
Neighborhood: Highland
Nearby schools
GreatSchools rating
- 7/10Fir Grove Elementary SchoolGrades: PK-5Distance: 0.9 mi
- 6/10Highland Park Middle SchoolGrades: 6-8Distance: 0.7 mi
- 5/10Southridge High SchoolGrades: 9-12Distance: 0.8 mi
Schools provided by the listing agent
- Elementary: Fir Grove
- Middle: Highland Park
- High: Southridge
Source: RMLS (OR). This data may not be complete. We recommend contacting the local school district to confirm school assignments for this home.
Get a cash offer in 3 minutes
Find out how much your home could sell for in as little as 3 minutes with a no-obligation cash offer.
Estimated market value
$463,500
Get a cash offer in 3 minutes
Find out how much your home could sell for in as little as 3 minutes with a no-obligation cash offer.
Estimated market value
$463,500


