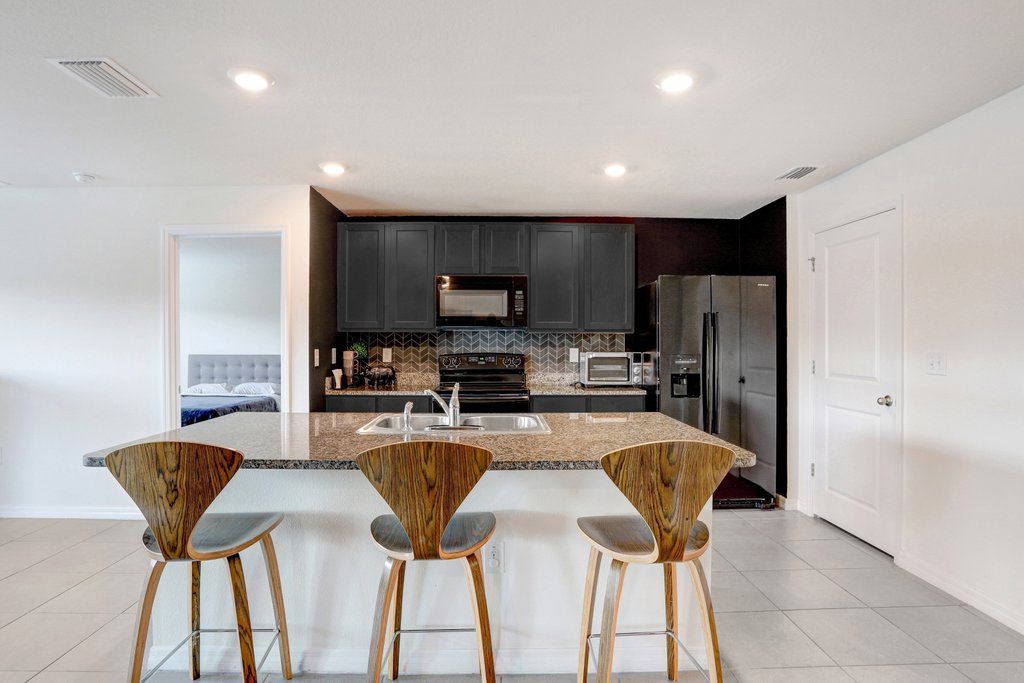
For salePrice cut: $13K (10/17)
$304,900
3beds
1,690sqft
7929 Sail Clover Ln, Zephyrhills, FL 33540
3beds
1,690sqft
Single family residence
Built in 2020
7,426 sqft
2 Attached garage spaces
$180 price/sqft
$83 monthly HOA fee
What's special
Resort-style poolOpen-air clubhouseTot lotGranite countertopsBright open floorplanDog parkKitchen features black appliances
Why wait to build when you can move right in? The Aria floorplan by DR Horton is the perfect package. With 3 bedrooms and 2 full bathrooms, this layout is functional and easy flowing. This home has been meticulously cared for and it shows !! With tile throughout all the ...
- 216 days |
- 452 |
- 22 |
Source: Stellar MLS,MLS#: TB8379649 Originating MLS: Sarasota - Manatee
Originating MLS: Sarasota - Manatee
Travel times
Kitchen
Living Room
Primary Bedroom
Zillow last checked: 8 hours ago
Listing updated: October 23, 2025 at 11:46am
Listing Provided by:
Andres Diaz, Jr 813-541-1433,
EXP REALTY LLC 888-883-8509,
Debbie Diaz 813-404-7246,
EXP REALTY LLC
Source: Stellar MLS,MLS#: TB8379649 Originating MLS: Sarasota - Manatee
Originating MLS: Sarasota - Manatee

Facts & features
Interior
Bedrooms & bathrooms
- Bedrooms: 3
- Bathrooms: 2
- Full bathrooms: 2
Rooms
- Room types: Utility Room
Primary bedroom
- Features: En Suite Bathroom, Walk-In Closet(s)
- Level: First
- Area: 182 Square Feet
- Dimensions: 13x14
Bedroom 2
- Features: Built-in Closet
- Level: First
- Area: 110 Square Feet
- Dimensions: 11x10
Bedroom 3
- Features: Built-in Closet
- Level: First
- Area: 110 Square Feet
- Dimensions: 11x10
Primary bathroom
- Features: Dual Sinks
- Level: First
Balcony porch lanai
- Level: First
- Area: 96 Square Feet
- Dimensions: 12x8
Dining room
- Level: First
- Area: 180 Square Feet
- Dimensions: 12x15
Kitchen
- Features: Breakfast Bar
- Level: First
- Area: 96 Square Feet
- Dimensions: 8x12
Living room
- Level: First
- Area: 192 Square Feet
- Dimensions: 12x16
Heating
- Central
Cooling
- Central Air
Appliances
- Included: Dishwasher, Microwave, Range, Refrigerator
- Laundry: Inside
Features
- Kitchen/Family Room Combo, Living Room/Dining Room Combo, Open Floorplan, Primary Bedroom Main Floor, Thermostat
- Flooring: Carpet, Ceramic Tile
- Doors: Sliding Doors
- Windows: Blinds
- Has fireplace: No
Interior area
- Total structure area: 2,267
- Total interior livable area: 1,690 sqft
Video & virtual tour
Property
Parking
- Total spaces: 2
- Parking features: Garage - Attached
- Attached garage spaces: 2
- Details: Garage Dimensions: 20x20
Features
- Levels: One
- Stories: 1
- Patio & porch: Covered, Rear Porch
- Exterior features: Sidewalk
Lot
- Size: 7,426 Square Feet
- Dimensions: 55 x 135
- Features: Sidewalk
- Residential vegetation: Trees/Landscaped
Details
- Parcel number: 2125350140007000130
- Zoning: PUD
- Special conditions: None
Construction
Type & style
- Home type: SingleFamily
- Architectural style: Florida
- Property subtype: Single Family Residence
Materials
- Block, Stucco
- Foundation: Slab
- Roof: Shingle
Condition
- New construction: No
- Year built: 2020
Details
- Builder model: Aria
- Builder name: DR Horton
Utilities & green energy
- Sewer: Public Sewer
- Water: Public
- Utilities for property: BB/HS Internet Available, Electricity Available, Public, Sewer Available, Underground Utilities, Water Available
Community & HOA
Community
- Features: Deed Restrictions, Playground, Pool, Sidewalks
- Subdivision: ZEPHYR LAKES SUB
HOA
- Has HOA: Yes
- HOA fee: $83 monthly
- HOA name: Claire Villanueva
- HOA phone: 813-565-4663
- Pet fee: $0 monthly
Location
- Region: Zephyrhills
Financial & listing details
- Price per square foot: $180/sqft
- Tax assessed value: $268,109
- Annual tax amount: $6,607
- Date on market: 5/5/2025
- Cumulative days on market: 185 days
- Listing terms: Cash,Conventional,FHA,VA Loan
- Ownership: Fee Simple
- Total actual rent: 0
- Electric utility on property: Yes
- Road surface type: Paved