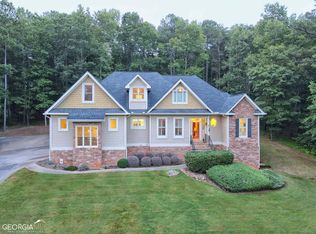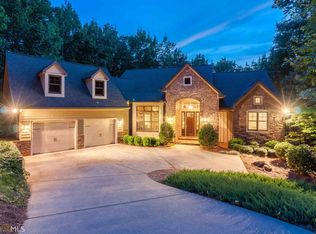Sold for $679,000 on 03/02/23
$679,000
793 Cherry Court, Clarkesville, GA 30523
5beds
--sqft
Single Family Residence
Built in 2006
-- sqft lot
$742,300 Zestimate®
$--/sqft
$3,882 Estimated rent
Home value
$742,300
$705,000 - $787,000
$3,882/mo
Zestimate® history
Loading...
Owner options
Explore your selling options
What's special
Gated Golf Course Community- Custom Built Home One level with full finished basement. Immaculate home in pristine condition! 3BR 2.5 BA Plus office on Main Level. Grand windows, trim and hardwood floors throughout main level. Spacious Dining room and living room area with view to screen porch and your outdoor entertaining spaces. Living Room with built-ins. Split Bedroom plan with Master Suite tons of space with his-n-her closets and access to screen porch, plus Master Bath with dual vanity, jetted tub and huge tiled shower with rain/jet shower heads. Office with coffered ceiling, bright and open with view. Kitchen boasts island, breakfast bar/keeping room with gas log fireplace. All New appliances including gas range, microwave and dishwasher. New kitchen Faucet. 2BR and 1BA off kitchen. Cute, covered side porch accesses kitchen. Basement is like a whole other house! 2 BR 1BA Plus living room and recreation area with two-sided gas log fireplace! Go to the movies in your own basement! Complete media room with theatre seating, projector, screen and equipment to run it all remain with home. Huge unfinished room for storage or finish as you like, plus another storage room to boot! Did I say entertain, Salt water pool with slide, fenced backyard, firepit area, back Trex decking! 2 Car attached garage with pull down stairs/storage. Roof approximately 2 years old, ALL new exterior and interior paint, all toilets updated, septic tank pumped summer 2022. Central Vacuum. Subdivision offers, golf packages, social packages to restaurant/bar, pool and more. $1090 HOA/year. (www.orchardgolfclub.com) This home is move in ready!
Zillow last checked: 8 hours ago
Listing updated: July 10, 2025 at 11:37am
Listed by:
Kim Chandler 706-296-1737,
Coldwell Banker Upchurch Realty
Bought with:
Non Member
ATHENS AREA ASSOCIATION OF REALTORS
Source: Hive MLS,MLS#: CM1003390 Originating MLS: Athens Area Association of REALTORS
Originating MLS: Athens Area Association of REALTORS
Facts & features
Interior
Bedrooms & bathrooms
- Bedrooms: 5
- Bathrooms: 4
- Full bathrooms: 3
- 1/2 bathrooms: 1
- Main level bathrooms: 3
- Main level bedrooms: 3
Bedroom 1
- Level: Main
- Dimensions: 0 x 0
Bedroom 1
- Level: Lower
- Dimensions: 0 x 0
Bedroom 2
- Level: Main
- Dimensions: 0 x 0
Bedroom 2
- Level: Lower
- Dimensions: 0 x 0
Bedroom 3
- Level: Main
- Dimensions: 0 x 0
Bathroom 1
- Level: Lower
- Dimensions: 0 x 0
Bathroom 1
- Level: Main
- Dimensions: 0 x 0
Bathroom 2
- Level: Main
- Dimensions: 0 x 0
Bathroom 3
- Level: Main
- Dimensions: 0 x 0
Heating
- Electric, Propane, Other
Cooling
- Central Air, Electric
Appliances
- Included: Dishwasher, Microwave
Features
- Tray Ceiling(s), Ceiling Fan(s), Cathedral Ceiling(s), Central Vacuum, Kitchen Island, Other, Pantry
- Flooring: Carpet, Other
- Basement: Full,Partially Finished,Unfinished
- Has fireplace: Yes
- Fireplace features: Gas
Interior area
- Finished area above ground: 2,517
- Finished area below ground: 1,787
Property
Parking
- Total spaces: 3
- Parking features: Garage
- Garage spaces: 2
Features
- Patio & porch: Porch, Deck, Screened
Details
- Additional structures: Other
- Parcel number: 140 099
Construction
Type & style
- Home type: SingleFamily
- Architectural style: Traditional
- Property subtype: Single Family Residence
Condition
- Year built: 2006
Utilities & green energy
- Water: Shared Well
Community & neighborhood
Location
- Region: Clarkesville
- Subdivision: The Orchard
HOA & financial
HOA
- Has HOA: Yes
- HOA fee: $1,090 annually
Other
Other facts
- Listing agreement: Exclusive Right To Sell
Price history
| Date | Event | Price |
|---|---|---|
| 3/2/2023 | Sold | $679,000-2.9% |
Source: | ||
| 3/2/2023 | Pending sale | $699,000 |
Source: | ||
| 1/16/2023 | Price change | $699,000-6.7% |
Source: Hive MLS #1003390 | ||
| 11/10/2022 | Listed for sale | $749,000+25% |
Source: Hive MLS #1003390 | ||
| 7/16/2021 | Sold | $599,000 |
Source: | ||
Public tax history
| Year | Property taxes | Tax assessment |
|---|---|---|
| 2024 | $6,146 -9.3% | $271,600 -3.2% |
| 2023 | $6,776 | $280,674 +20.9% |
| 2022 | -- | $232,196 +29.5% |
Find assessor info on the county website
Neighborhood: 30523
Nearby schools
GreatSchools rating
- 7/10Woodville Elementary SchoolGrades: PK-5Distance: 3 mi
- 8/10North Habersham Middle SchoolGrades: 6-8Distance: 6 mi
- NAHabersham Ninth Grade AcademyGrades: 9Distance: 10.5 mi
Schools provided by the listing agent
- Elementary: Woodville
- Middle: North Habersham Middle School
- High: Habersham Central High School
Source: Hive MLS. This data may not be complete. We recommend contacting the local school district to confirm school assignments for this home.

Get pre-qualified for a loan
At Zillow Home Loans, we can pre-qualify you in as little as 5 minutes with no impact to your credit score.An equal housing lender. NMLS #10287.
Sell for more on Zillow
Get a free Zillow Showcase℠ listing and you could sell for .
$742,300
2% more+ $14,846
With Zillow Showcase(estimated)
$757,146
