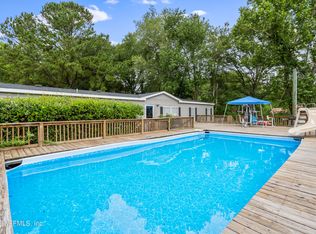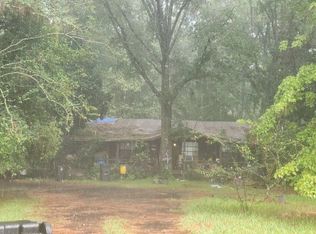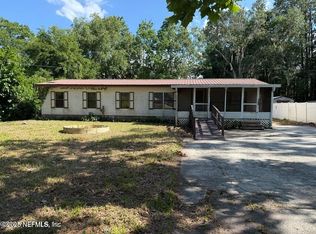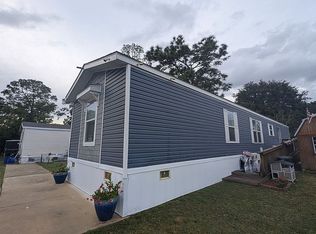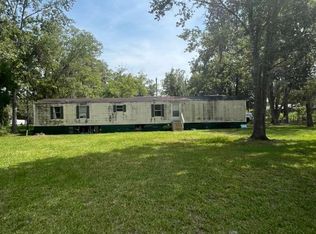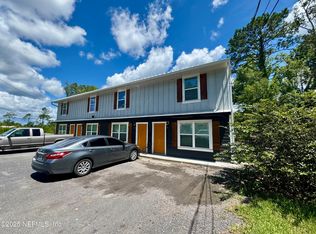793 RAINER Road, Baldwin, FL 32234
What's special
- 107 days |
- 514 |
- 17 |
Likely to sell faster than
Zillow last checked: 8 hours ago
Listing updated: November 14, 2025 at 05:55pm
MICHAEL PAUL BLANCHARD 404-996-9652,
UNITED REAL ESTATE GALLERY 904-500-3948,
SONNY DOWNEY 904-584-3842
Facts & features
Interior
Bedrooms & bathrooms
- Bedrooms: 2
- Bathrooms: 2
- Full bathrooms: 2
Heating
- Central
Cooling
- Central Air
Appliances
- Included: Electric Range, Electric Water Heater
Features
- Eat-in Kitchen, Pantry, Split Bedrooms, Walk-In Closet(s)
Interior area
- Total interior livable area: 1,216 sqft
Property
Parking
- Parking features: Additional Parking
Features
- Levels: One
- Stories: 1
Lot
- Size: 0.38 Acres
Details
- Parcel number: 0006500014
Construction
Type & style
- Home type: MobileManufactured
- Property subtype: Mobile Home
Materials
- Roof: Shingle
Condition
- Fixer
- New construction: No
- Year built: 1996
Utilities & green energy
- Sewer: Public Sewer
- Water: Public
- Utilities for property: Electricity Connected, Sewer Connected, Water Connected
Community & HOA
Community
- Subdivision: Baldwin
HOA
- Has HOA: No
Location
- Region: Baldwin
Financial & listing details
- Price per square foot: $74/sqft
- Tax assessed value: $103,022
- Annual tax amount: $1,858
- Date on market: 10/24/2025
- Listing terms: Cash
- Road surface type: Asphalt
- Body type: Single Wide

Michael P. Blanchard
(404) 996-9652
By pressing Contact Agent, you agree that the real estate professional identified above may call/text you about your search, which may involve use of automated means and pre-recorded/artificial voices. You don't need to consent as a condition of buying any property, goods, or services. Message/data rates may apply. You also agree to our Terms of Use. Zillow does not endorse any real estate professionals. We may share information about your recent and future site activity with your agent to help them understand what you're looking for in a home.
Estimated market value
Not available
Estimated sales range
Not available
$2,058/mo
Price history
Price history
| Date | Event | Price |
|---|---|---|
| 11/15/2025 | Price change | $89,900-25.1%$74/sqft |
Source: | ||
| 10/24/2025 | Listed for sale | $120,000+0.8%$99/sqft |
Source: | ||
| 7/7/2021 | Sold | $119,000-8.4%$98/sqft |
Source: | ||
| 6/16/2021 | Pending sale | $129,900$107/sqft |
Source: | ||
| 6/2/2021 | Contingent | $129,900$107/sqft |
Source: | ||
Public tax history
Public tax history
| Year | Property taxes | Tax assessment |
|---|---|---|
| 2024 | $1,858 -0.6% | $103,022 +0.6% |
| 2023 | $1,869 +10.8% | $102,407 +6.9% |
| 2022 | $1,687 -28.6% | $95,769 -43.7% |
Find assessor info on the county website
BuyAbility℠ payment
Climate risks
Neighborhood: 32234
Nearby schools
GreatSchools rating
- 7/10Mamie Agnes Jones Elementary SchoolGrades: PK-5Distance: 1 mi
- 3/10Baldwin Middle-Senior High SchoolGrades: 6-12Distance: 0.8 mi
Open to renting?
Browse rentals near this home.- Loading
