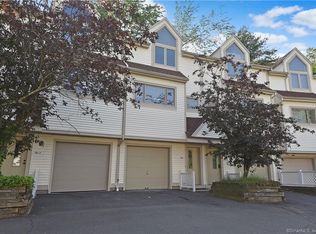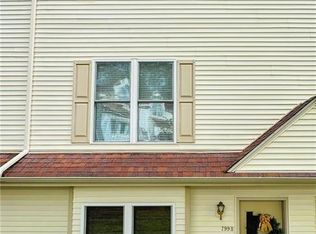Sold for $249,000 on 09/29/25
$249,000
793 West Main Street APT E, Meriden, CT 06451
2beds
1,314sqft
Single Family Residence
Built in 1988
-- sqft lot
$250,800 Zestimate®
$189/sqft
$2,148 Estimated rent
Home value
$250,800
$223,000 - $283,000
$2,148/mo
Zestimate® history
Loading...
Owner options
Explore your selling options
What's special
Welcome to 793 W. Main Street, Apt E in Meriden, CT - a charming townhome-style condominium tucked just moments from scenic Hubbard Park Drive. Offering approximately 1,314 square feet of stylish living space, this bright and airy home is perfect for first-time buyers, downsizers, or anyone looking for a low-maintenance lifestyle in a prime location. From the moment you arrive, you'll love the modern curb appeal, attached one-car garage, and peaceful setting with easy access to shops, dining, and major routes. Inside, vaulted ceilings and natural light open up the spacious living and dining area, anchored by a cozy wood-burning fireplace. French doors lead out to your private patio-ideal for morning coffee, grilling, or unwinding after a long day. The eat-in kitchen features durable tile flooring, ample cabinet space, and a large pantry closet for all your storage needs. Upstairs, you'll find two generous bedrooms filled with sunlight, along with a convenient in-unit laundry area located just steps from both rooms. A full bath upstairs and a half bath on the main floor round out the layout for practical everyday living. Additional highlights include central air, gas heat, and a quiet, well-maintained complex that feels like home from the moment you step inside. This move-in ready condo at 793 W. Main Street, Apt E is the perfect blend of comfort, convenience, and location-all within reach of Hubbard Park, walking trails, and commuter routes. Don't miss your chance, call today
Zillow last checked: 8 hours ago
Listing updated: September 29, 2025 at 08:17am
Listed by:
Schuyler Goines 413-212-2458,
Coldwell Banker Realty 203-795-6000
Bought with:
Mirella L. D'Antonio, RES.0754436
William Raveis Real Estate
Source: Smart MLS,MLS#: 24042160
Facts & features
Interior
Bedrooms & bathrooms
- Bedrooms: 2
- Bathrooms: 2
- Full bathrooms: 1
- 1/2 bathrooms: 1
Primary bedroom
- Features: Vaulted Ceiling(s), Wall/Wall Carpet
- Level: Upper
Bedroom
- Features: Vaulted Ceiling(s), Wall/Wall Carpet
- Level: Upper
Dining room
- Level: Main
Living room
- Features: Ceiling Fan(s), Fireplace, Sliders
- Level: Main
Heating
- Forced Air, Natural Gas
Cooling
- Central Air
Appliances
- Included: None
- Laundry: Lower Level
Features
- Basement: None
- Attic: Storage,Access Via Hatch
- Number of fireplaces: 1
Interior area
- Total structure area: 1,314
- Total interior livable area: 1,314 sqft
- Finished area above ground: 1,314
Property
Parking
- Total spaces: 1
- Parking features: Attached, Paved, Off Street
- Attached garage spaces: 1
Lot
- Features: In Flood Zone
Details
- Parcel number: 2422266
- Zoning: NA
Construction
Type & style
- Home type: SingleFamily
- Architectural style: Other
- Property subtype: Single Family Residence
Materials
- Vinyl Siding
- Foundation: Concrete Perimeter
- Roof: Asphalt,Gable
Condition
- New construction: No
- Year built: 1988
Utilities & green energy
- Sewer: Public Sewer
- Water: Public
- Utilities for property: Cable Available
Community & neighborhood
Location
- Region: Meriden
HOA & financial
HOA
- Has HOA: Yes
- HOA fee: $355 monthly
- Amenities included: Management
- Services included: Maintenance Grounds, Trash, Snow Removal, Water, Sewer, Insurance
Price history
| Date | Event | Price |
|---|---|---|
| 9/29/2025 | Sold | $249,000$189/sqft |
Source: | ||
| 9/29/2025 | Pending sale | $249,000$189/sqft |
Source: | ||
| 7/28/2025 | Listed for sale | $249,000+64.9%$189/sqft |
Source: | ||
| 12/21/2007 | Sold | $151,000$115/sqft |
Source: Public Record | ||
Public tax history
| Year | Property taxes | Tax assessment |
|---|---|---|
| 2025 | $3,702 +10.4% | $92,330 |
| 2024 | $3,353 +4.4% | $92,330 |
| 2023 | $3,212 +5.4% | $92,330 |
Find assessor info on the county website
Neighborhood: 06451
Nearby schools
GreatSchools rating
- 8/10Benjamin Franklin SchoolGrades: PK-5Distance: 0.7 mi
- 4/10Lincoln Middle SchoolGrades: 6-8Distance: 0.6 mi
- 3/10Orville H. Platt High SchoolGrades: 9-12Distance: 0.8 mi

Get pre-qualified for a loan
At Zillow Home Loans, we can pre-qualify you in as little as 5 minutes with no impact to your credit score.An equal housing lender. NMLS #10287.
Sell for more on Zillow
Get a free Zillow Showcase℠ listing and you could sell for .
$250,800
2% more+ $5,016
With Zillow Showcase(estimated)
$255,816
