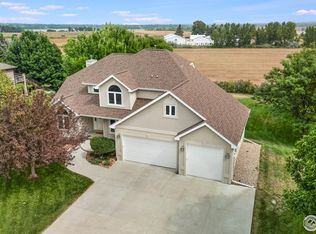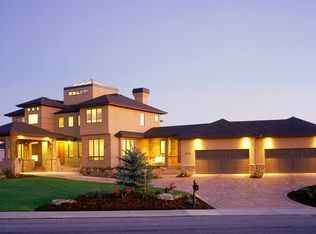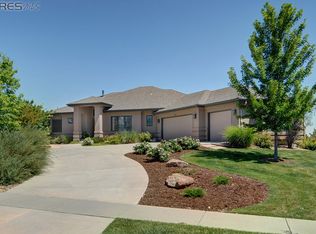Sold for $1,350,000
$1,350,000
7930 Eagle Ranch Rd, Fort Collins, CO 80528
5beds
5,451sqft
Single Family Residence
Built in 1999
0.58 Acres Lot
$1,377,200 Zestimate®
$248/sqft
$5,066 Estimated rent
Home value
$1,377,200
$1.25M - $1.51M
$5,066/mo
Zestimate® history
Loading...
Owner options
Explore your selling options
What's special
Welcome to this beautifully remodeled 2-Story Estate, featuring a main level Master Suite & fully finished walkout basement, set on over a half-acre lot in the highly desirable & amenity-rich community of Eagle Ranch Estates. This home showcases a variety of recent upgrades, including modern front doors, beaming hardwood floors, new carpet, fresh paint, quartz countertops, custom lighting & plumbing fixtures and more. Step inside the double entry foyer to the expansive Great Room with cathedral ceilings, a gorgeous stone fireplace, built-in shelving, & French doors to the large deck & private yard. The bright & open floor plan flows seamlessly into the gourmet kitchen boasting brand new stainless steel appliances, an elegant breakfast bar and backsplash, & charming bay windows. Retreat to the luxurious, newly renovated Master Suite complete with 5-piece bath, gas fireplace, walk-in closet & direct deck access. A separate office with built-ins and formal dining room with wine bar round out the main level. Upstairs, discover a secondary en suite with reservoir views, double balconies, 2 additional bedrooms, a full bath, & a cozy loft overlooking the Great Room. The spacious basement with built-in entertainment center, large rec area, bonus room, second kitchen, wine cellar, & additional bedroom/bath combo is perfect for entertaining guests. A brand new roof, 2 new HVAC systems, 2 new 50-gallon hot water heaters, a new radon mitigation system, & multiple new windows ensure peace of mind for years to come. Eagle Ranch Estates provides an unparalleled lifestyle, conveniently close to I-25 & just minutes from all that Northern Colorado has to offer. From panoramic mountain views, fishing in the community ponds, playing pickleball or basketball, engaging in book clubs & neighborhood social events, or bird watching at Fossil Creek Reservoir across the street, there is always something to enjoy in this vibrant and tranquil community!
Zillow last checked: 8 hours ago
Listing updated: October 20, 2025 at 06:56pm
Listed by:
Julie Swanty 9704817646,
RE/MAX Alliance-Loveland
Bought with:
Ryan Spencer, 40031281
Group Harmony
Source: IRES,MLS#: 1026015
Facts & features
Interior
Bedrooms & bathrooms
- Bedrooms: 5
- Bathrooms: 5
- Full bathrooms: 3
- 3/4 bathrooms: 1
- 1/2 bathrooms: 1
- Main level bathrooms: 2
Primary bedroom
- Description: Carpet
- Features: Luxury Features Primary Bath, 5 Piece Primary Bath
- Level: Main
- Area: 272 Square Feet
- Dimensions: 16 x 17
Bedroom 2
- Description: Carpet
- Level: Upper
- Area: 224 Square Feet
- Dimensions: 14 x 16
Bedroom 3
- Description: Carpet
- Level: Upper
- Area: 168 Square Feet
- Dimensions: 12 x 14
Bedroom 4
- Description: Carpet
- Level: Upper
- Area: 132 Square Feet
- Dimensions: 11 x 12
Bedroom 5
- Description: Carpet
- Level: Basement
- Area: 210 Square Feet
- Dimensions: 14 x 15
Dining room
- Description: Hardwood
- Level: Main
- Area: 156 Square Feet
- Dimensions: 12 x 13
Family room
- Description: Carpet
- Level: Basement
- Area: 288 Square Feet
- Dimensions: 16 x 18
Great room
- Description: Hardwood
- Level: Main
- Area: 288 Square Feet
- Dimensions: 16 x 18
Kitchen
- Description: Hardwood
- Level: Main
- Area: 240 Square Feet
- Dimensions: 15 x 16
Laundry
- Description: Tile
- Level: Main
- Area: 48 Square Feet
- Dimensions: 6 x 8
Recreation room
- Description: Carpet
- Level: Basement
- Area: 210 Square Feet
- Dimensions: 14 x 15
Study
- Description: Carpet
- Level: Main
- Area: 176 Square Feet
- Dimensions: 11 x 16
Heating
- Forced Air
Cooling
- Central Air
Appliances
- Included: Gas Range, Double Oven, Dishwasher, Refrigerator, Bar Fridge, Washer, Dryer, Microwave
Features
- Eat-in Kitchen, Separate Dining Room, Cathedral Ceiling(s), Pantry, Walk-In Closet(s), Wet Bar, Kitchen Island, Two Primary Suites, Central Vacuum
- Flooring: Wood
- Windows: Window Coverings, Wood Frames, Bay or Bow Window
- Basement: Full,Partially Finished,Walk-Out Access,Built-In Radon
- Has fireplace: Yes
- Fireplace features: Two or More, Bedroom, Great Room
Interior area
- Total structure area: 5,451
- Total interior livable area: 5,451 sqft
- Finished area above ground: 3,176
- Finished area below ground: 2,275
Property
Parking
- Total spaces: 3
- Parking features: Oversized
- Attached garage spaces: 3
- Details: Attached
Accessibility
- Accessibility features: Level Lot, Low Carpet, Main Floor Bath, Accessible Bedroom, Main Level Laundry
Features
- Levels: Two
- Stories: 2
- Patio & porch: Patio, Deck
- Exterior features: Sprinkler System
- Has view: Yes
- View description: Mountain(s), Hills, Water
- Has water view: Yes
- Water view: Water
Lot
- Size: 0.58 Acres
- Features: Abuts Private Open Space
Details
- Parcel number: R1532219
- Zoning: Res
- Special conditions: Private Owner
Construction
Type & style
- Home type: SingleFamily
- Property subtype: Single Family Residence
Materials
- Brick, Stucco
- Roof: Composition
Condition
- New construction: No
- Year built: 1999
Utilities & green energy
- Electric: PV REA
- Gas: Xcel Energy
- Sewer: Public Sewer
- Water: District
- Utilities for property: Natural Gas Available, Electricity Available
Community & neighborhood
Community
- Community features: Tennis Court(s), Playground, Park, Trail(s)
Location
- Region: Fort Collins
- Subdivision: Eagle Ranch Estates
HOA & financial
HOA
- Has HOA: Yes
- HOA fee: $2,503 annually
- Services included: Common Amenities, Management
- Association name: The Summit HOA
- Association phone: 970-235-0607
Other
Other facts
- Listing terms: Cash,Conventional,FHA,VA Loan
- Road surface type: Asphalt
Price history
| Date | Event | Price |
|---|---|---|
| 7/25/2025 | Sold | $1,350,000-3.5%$248/sqft |
Source: | ||
| 6/28/2025 | Pending sale | $1,399,500$257/sqft |
Source: | ||
| 6/10/2025 | Price change | $1,399,500-1.1%$257/sqft |
Source: | ||
| 4/2/2025 | Price change | $1,415,000-1.7%$260/sqft |
Source: | ||
| 2/7/2025 | Listed for sale | $1,439,000+9%$264/sqft |
Source: | ||
Public tax history
| Year | Property taxes | Tax assessment |
|---|---|---|
| 2024 | $5,960 +21.6% | $67,409 -1% |
| 2023 | $4,900 -1.1% | $68,063 +29.7% |
| 2022 | $4,955 -4.2% | $52,494 +12% |
Find assessor info on the county website
Neighborhood: Nelson Reservoir
Nearby schools
GreatSchools rating
- 9/10Zach Elementary SchoolGrades: K-5Distance: 2.2 mi
- 7/10Preston Middle SchoolGrades: 6-8Distance: 3.1 mi
- 8/10Fossil Ridge High SchoolGrades: 9-12Distance: 2.7 mi
Schools provided by the listing agent
- Elementary: Bamford
- Middle: Preston
- High: Fossil Ridge
Source: IRES. This data may not be complete. We recommend contacting the local school district to confirm school assignments for this home.
Get a cash offer in 3 minutes
Find out how much your home could sell for in as little as 3 minutes with a no-obligation cash offer.
Estimated market value$1,377,200
Get a cash offer in 3 minutes
Find out how much your home could sell for in as little as 3 minutes with a no-obligation cash offer.
Estimated market value
$1,377,200


