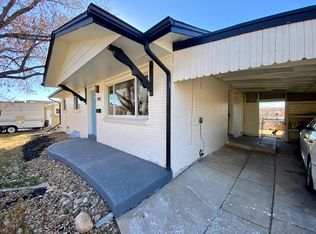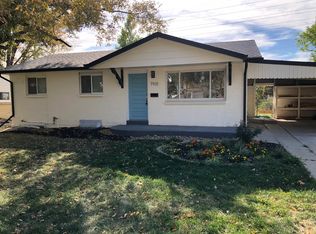Sold for $520,000
$520,000
7931 Granada Road, Denver, CO 80221
5beds
1,850sqft
Single Family Residence
Built in 1970
8,056 Square Feet Lot
$503,700 Zestimate®
$281/sqft
$3,107 Estimated rent
Home value
$503,700
$468,000 - $544,000
$3,107/mo
Zestimate® history
Loading...
Owner options
Explore your selling options
What's special
Enjoy the bright tranquility and modern convenience of this charming Sherrelwood home. Divided into two separate residences, this turnkey duplex offers an exceptional opportunity for rental income potential with a finished lower level. A charming light blue accent door captivates, harmoniously complementing both the exterior and interior aesthetics. Each residence is thoughtfully designed with its own fully equipped kitchen and laundry facilities, providing unparalleled convenience and versatility. Each bathroom is a sanctuary of relaxation, featuring fine fixtures and a modern design that ensures a spa-like atmosphere. The expansive backyard is a true oasis, offering a vast canvas for outdoor living, whether hosting vibrant gatherings or relaxing in solitude. Nestled in a peaceful neighborhood, this home provides a serene retreat while offering effortless access to all that the vibrant Denver Metro area has to offer, from shopping and dining to outdoor recreation and entertainment.
Zillow last checked: 8 hours ago
Listing updated: October 01, 2024 at 11:08am
Listed by:
Kelsea Imanuel 720-560-4642 Homes@kwafrenchie.com,
Milehimodern
Bought with:
Jesus Gonzalez, 100077965
Compass - Denver
Source: REcolorado,MLS#: 5790523
Facts & features
Interior
Bedrooms & bathrooms
- Bedrooms: 5
- Bathrooms: 2
- Full bathrooms: 1
- 3/4 bathrooms: 1
- Main level bathrooms: 1
- Main level bedrooms: 3
Bedroom
- Level: Main
Bedroom
- Level: Main
Bedroom
- Level: Main
Bedroom
- Level: Basement
Bedroom
- Level: Basement
Bathroom
- Level: Main
Bathroom
- Level: Basement
Dining room
- Level: Main
Family room
- Level: Basement
Kitchen
- Level: Main
Kitchen
- Level: Basement
Laundry
- Level: Basement
Living room
- Level: Main
Heating
- Forced Air
Cooling
- Central Air
Appliances
- Included: Dishwasher, Disposal, Microwave, Range, Refrigerator
- Laundry: In Unit
Features
- Ceiling Fan(s), Eat-in Kitchen
- Flooring: Carpet, Tile, Vinyl, Wood
- Windows: Double Pane Windows, Window Coverings
- Basement: Exterior Entry,Finished,Full
Interior area
- Total structure area: 1,850
- Total interior livable area: 1,850 sqft
- Finished area above ground: 925
- Finished area below ground: 925
Property
Parking
- Total spaces: 1
- Parking features: Concrete
- Carport spaces: 1
Features
- Levels: One
- Stories: 1
- Patio & porch: Covered, Front Porch, Patio
- Exterior features: Garden, Lighting, Private Yard, Rain Gutters
- Fencing: Full
Lot
- Size: 8,056 sqft
- Features: Landscaped, Level
- Residential vegetation: Grassed
Details
- Parcel number: R0067242
- Zoning: R-1-C
- Special conditions: Standard
Construction
Type & style
- Home type: SingleFamily
- Property subtype: Single Family Residence
Materials
- Brick, Frame
- Roof: Composition
Condition
- Updated/Remodeled
- Year built: 1970
Utilities & green energy
- Sewer: Public Sewer
- Water: Public
- Utilities for property: Electricity Connected, Internet Access (Wired), Natural Gas Connected, Phone Available
Community & neighborhood
Location
- Region: Denver
- Subdivision: Sherrelwood
Other
Other facts
- Listing terms: Cash,Conventional,FHA,Other,VA Loan
- Ownership: Individual
- Road surface type: Paved
Price history
| Date | Event | Price |
|---|---|---|
| 7/26/2024 | Sold | $520,000+0%$281/sqft |
Source: | ||
| 6/24/2024 | Pending sale | $519,900$281/sqft |
Source: | ||
| 6/20/2024 | Listed for sale | $519,900+22.3%$281/sqft |
Source: | ||
| 6/29/2022 | Listing removed | -- |
Source: Zillow Rental Network Premium Report a problem | ||
| 6/25/2022 | Listed for rent | $1,300$1/sqft |
Source: Zillow Rental Network Premium Report a problem | ||
Public tax history
| Year | Property taxes | Tax assessment |
|---|---|---|
| 2025 | $3,463 +0.3% | $29,250 -13.2% |
| 2024 | $3,453 +14.8% | $33,680 |
| 2023 | $3,008 +0.1% | $33,680 +36.5% |
Find assessor info on the county website
Neighborhood: 80221
Nearby schools
GreatSchools rating
- 4/10Sherrelwood Elementary SchoolGrades: PK-5Distance: 0.2 mi
- NAIver C. Ranum Middle SchoolGrades: 6-8Distance: 0.9 mi
- 2/10Westminster High SchoolGrades: 9-12Distance: 2.5 mi
Schools provided by the listing agent
- Elementary: Sherrelwood
- Middle: Ranum
- High: Westminster
- District: Westminster Public Schools
Source: REcolorado. This data may not be complete. We recommend contacting the local school district to confirm school assignments for this home.
Get a cash offer in 3 minutes
Find out how much your home could sell for in as little as 3 minutes with a no-obligation cash offer.
Estimated market value
$503,700

