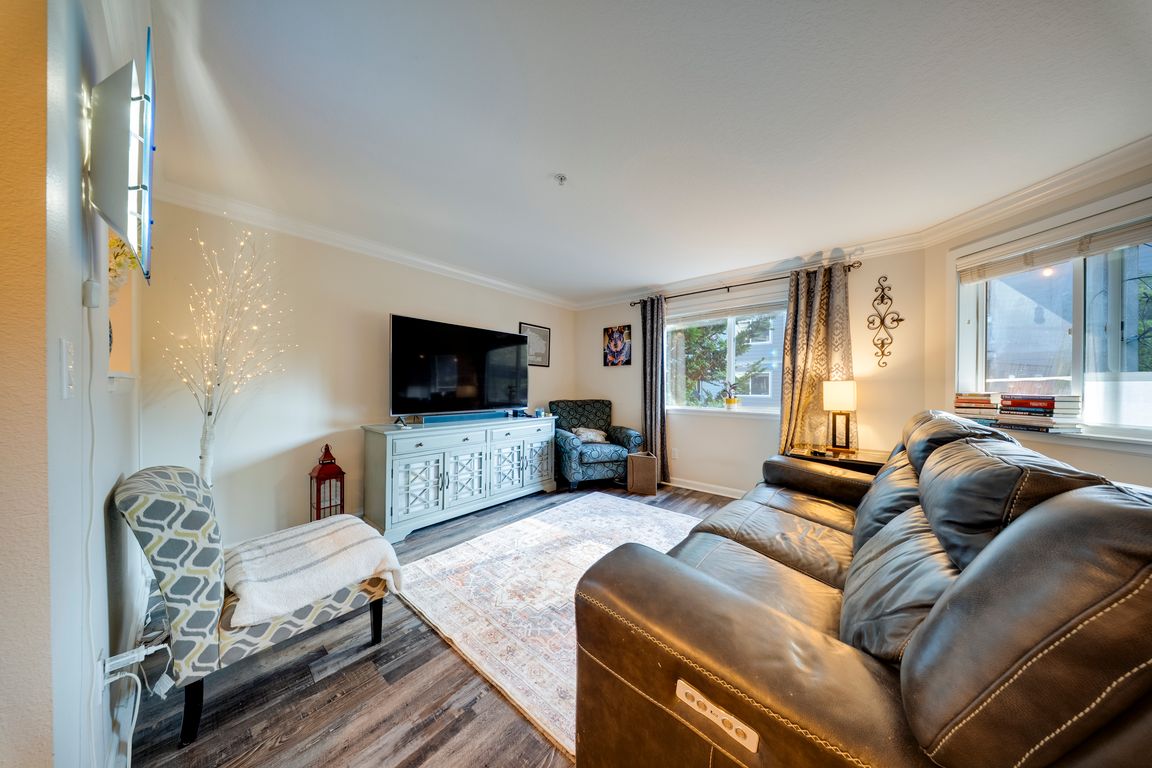
Pending
$275,000
2beds
893sqft
7931 SW 40th Ave APT H, Portland, OR 97219
2beds
893sqft
Residential, condominium
Built in 1990
Carport
$308 price/sqft
$626 monthly HOA fee
What's special
Community poolSweet patioWalk-in closetLarge sun-filled windowsSpacious bedroomsCrown moldingEn-suite bath
Come home to a premium end-unit condo offering comfort, convenience, and style in one of SW Portland’s most desirable neighborhoods. This 2-bedroom, 2-bath unit is packed with thoughtful touches, including maple cabinets, granite countertops, stainless steel appliances, and crown molding throughout.Enjoy the ease of garden-level living with an interior entry, large ...
- 122 days |
- 27 |
- 0 |
Source: RMLS (OR),MLS#: 211694825
Travel times
Foyer
Living Room
Kitchen
Dining Room
Primary Bedroom
Primary Bathroom
Bedroom
Bathroom
Zillow last checked: 8 hours ago
Listing updated: October 15, 2025 at 07:04am
Listed by:
Claire Paris 503-998-4878,
Paris Group Realty LLC
Source: RMLS (OR),MLS#: 211694825
Facts & features
Interior
Bedrooms & bathrooms
- Bedrooms: 2
- Bathrooms: 2
- Full bathrooms: 2
- Main level bathrooms: 2
Rooms
- Room types: Bedroom 2, Dining Room, Family Room, Kitchen, Living Room, Primary Bedroom
Primary bedroom
- Level: Main
- Area: 121
- Dimensions: 11 x 11
Bedroom 2
- Level: Main
- Area: 108
- Dimensions: 9 x 12
Dining room
- Level: Main
- Area: 63
- Dimensions: 9 x 7
Kitchen
- Level: Main
- Area: 90
- Width: 10
Living room
- Level: Main
- Area: 195
- Dimensions: 13 x 15
Appliances
- Included: Dishwasher, Disposal, Washer/Dryer, Electric Water Heater
- Laundry: Laundry Room
Features
- Granite
- Flooring: Tile
- Windows: Double Pane Windows
Interior area
- Total structure area: 893
- Total interior livable area: 893 sqft
Video & virtual tour
Property
Parking
- Parking features: Carport, On Street, Condo Garage (Deeded)
- Has carport: Yes
- Has uncovered spaces: Yes
Accessibility
- Accessibility features: Walkin Shower, Accessibility
Features
- Levels: One
- Stories: 1
- Entry location: Ground Floor
- Patio & porch: Covered Patio
- Spa features: Association
Details
- Parcel number: R582668
Construction
Type & style
- Home type: Condo
- Architectural style: Traditional
- Property subtype: Residential, Condominium
Materials
- Cement Siding
- Roof: Composition
Condition
- Resale
- New construction: No
- Year built: 1990
Utilities & green energy
- Sewer: Public Sewer
- Water: Public
Community & HOA
Community
- Security: Fire Sprinkler System
HOA
- Has HOA: Yes
- Amenities included: All Landscaping, Commons, Exterior Maintenance, Management, Pool, Sewer, Spa Hot Tub, Trash, Water
- HOA fee: $626 monthly
Location
- Region: Portland
Financial & listing details
- Price per square foot: $308/sqft
- Tax assessed value: $267,830
- Annual tax amount: $4,411
- Date on market: 7/31/2025
- Cumulative days on market: 122 days
- Listing terms: Cash,Conventional
- Road surface type: Paved