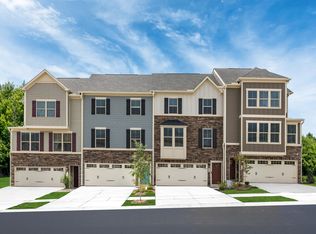Sold for $550,000
$550,000
7932 Brandy Station Rd, Hanover, MD 21076
3beds
2,440sqft
Townhouse
Built in 2024
2,430 Square Feet Lot
$549,100 Zestimate®
$225/sqft
$3,582 Estimated rent
Home value
$549,100
$511,000 - $588,000
$3,582/mo
Zestimate® history
Loading...
Owner options
Explore your selling options
What's special
Parkside Reserve offers 2,440 square feet, 3 bedrooms, 2 full bathrooms, 2 half bathrooms, and a 1-car garage. The entry-level foyer leads down a hallway to a private office with side exterior access, past a convenient powder room, and into a spacious walk-out recreation or family room—perfect for relaxing or entertaining. Upstairs, the open-concept main level showcases gleaming LVP flooring and an abundance of natural light. The bright living room, complete with a convenient powder room, flows seamlessly into the stunning white eat-in kitchen, featuring quartz countertops, stainless steel appliances, an oversized island with breakfast bar seating, a herringbone tile backsplash, a walk-in pantry, and a dining area with a butler’s pantry and direct access to the rear deck. The upper level includes three bedrooms, highlighted by a luxurious primary suite with a tray ceiling, dual walk-in closets, and a private en suite bath with dual vanities. A second full bathroom and a well-placed laundry room are located in the hallway for added convenience. Outdoor living includes a rear deck overlooking a backyard that backs to a peaceful wooded area, along with a landscaped side yard. Located just minutes from I-295, Route 175, and Route 32, Parkside Reserve offers easy access to Arundel Mills, the shops at Arundel Preserve, and a wide variety of restaurants and amenities.
Zillow last checked: 8 hours ago
Listing updated: October 21, 2025 at 03:08am
Listed by:
Bob Lucido 410-465-6900,
Keller Williams Lucido Agency,
Listing Team: Keller Williams Lucido Agency, Co-Listing Agent: Tracy J. Lucido 410-802-2567,
Keller Williams Lucido Agency
Bought with:
Enoch Moon, 592508
Realty 1 Maryland, LLC
Source: Bright MLS,MLS#: MDAA2121672
Facts & features
Interior
Bedrooms & bathrooms
- Bedrooms: 3
- Bathrooms: 4
- Full bathrooms: 2
- 1/2 bathrooms: 2
- Main level bathrooms: 1
Basement
- Area: 0
Heating
- Heat Pump, Natural Gas
Cooling
- Central Air, Electric
Appliances
- Included: Dishwasher, Disposal, Dryer, Exhaust Fan, Ice Maker, Oven/Range - Gas, Refrigerator, Washer, Gas Water Heater
- Laundry: Upper Level
Features
- Combination Kitchen/Dining, Open Floorplan, Eat-in Kitchen, Kitchen Island, Recessed Lighting, Pantry, Walk-In Closet(s), Bathroom - Walk-In Shower, Soaking Tub, Dry Wall
- Flooring: Luxury Vinyl, Carpet, Ceramic Tile
- Has basement: No
- Has fireplace: No
Interior area
- Total structure area: 2,440
- Total interior livable area: 2,440 sqft
- Finished area above ground: 2,440
- Finished area below ground: 0
Property
Parking
- Total spaces: 1
- Parking features: Garage Faces Front, Garage Door Opener, Asphalt, Attached
- Attached garage spaces: 1
- Has uncovered spaces: Yes
Accessibility
- Accessibility features: None
Features
- Levels: Three
- Stories: 3
- Patio & porch: Deck
- Pool features: None
Lot
- Size: 2,430 sqft
Details
- Additional structures: Above Grade, Below Grade
- Parcel number: 020442090253384
- Zoning: DR
- Special conditions: Standard
Construction
Type & style
- Home type: Townhouse
- Architectural style: Colonial
- Property subtype: Townhouse
Materials
- Brick, Vinyl Siding
- Foundation: Permanent
- Roof: Asphalt
Condition
- New construction: No
- Year built: 2024
Utilities & green energy
- Sewer: Public Sewer
- Water: Public
Community & neighborhood
Security
- Security features: Fire Sprinkler System
Location
- Region: Hanover
- Subdivision: None Available
HOA & financial
HOA
- Has HOA: Yes
- HOA fee: $101 monthly
Other
Other facts
- Listing agreement: Exclusive Right To Sell
- Ownership: Fee Simple
Price history
| Date | Event | Price |
|---|---|---|
| 10/17/2025 | Sold | $550,000$225/sqft |
Source: | ||
| 9/26/2025 | Pending sale | $550,000$225/sqft |
Source: | ||
| 9/24/2025 | Price change | $550,000-4.3%$225/sqft |
Source: | ||
| 9/9/2025 | Price change | $575,000-4.2%$236/sqft |
Source: | ||
| 9/4/2025 | Price change | $600,000-1.6%$246/sqft |
Source: | ||
Public tax history
| Year | Property taxes | Tax assessment |
|---|---|---|
| 2025 | -- | $513,100 +3.8% |
| 2024 | $5,415 +646.1% | $494,533 +644% |
| 2023 | $726 +47.2% | $66,467 +40.8% |
Find assessor info on the county website
Neighborhood: 21076
Nearby schools
GreatSchools rating
- 7/10Pershing Hill ElementaryGrades: K-5Distance: 0.9 mi
- 5/10MacArthur Middle SchoolGrades: 6-8Distance: 0.9 mi
- 3/10Meade High SchoolGrades: 9-12Distance: 1 mi
Schools provided by the listing agent
- Elementary: Pershing Hill
- Middle: Macarthur
- High: Meade
- District: Anne Arundel County Public Schools
Source: Bright MLS. This data may not be complete. We recommend contacting the local school district to confirm school assignments for this home.
Get a cash offer in 3 minutes
Find out how much your home could sell for in as little as 3 minutes with a no-obligation cash offer.
Estimated market value$549,100
Get a cash offer in 3 minutes
Find out how much your home could sell for in as little as 3 minutes with a no-obligation cash offer.
Estimated market value
$549,100
