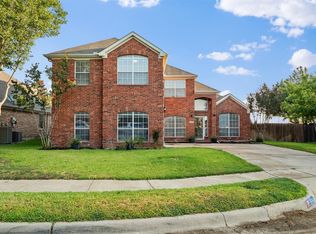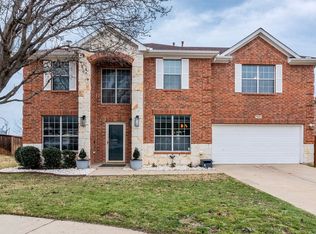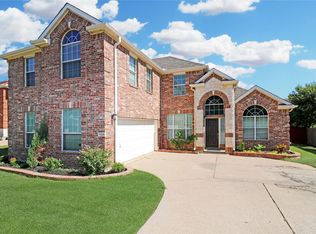Sold
Price Unknown
7932 Rampston Pl, Fort Worth, TX 76137
5beds
3,087sqft
Single Family Residence
Built in 2001
0.27 Acres Lot
$461,400 Zestimate®
$--/sqft
$2,776 Estimated rent
Home value
$461,400
$429,000 - $498,000
$2,776/mo
Zestimate® history
Loading...
Owner options
Explore your selling options
What's special
Welcome to this beautifully updated 5-bedroom, 3-bathroom home!! Perfectly located near shopping, restaurants, and just minutes from schools, this home is designed for both comfort and convenience.
Inside, you’ll find a bright and welcoming floor plan with thoughtful updates throughout. The spacious kitchen opens to the living and dining area, creating the perfect space for family gatherings and cozy evenings at home.
Step outside and fall in love with the backyard oasis! The large covered porch features a built-in grill and a wonderful entertaining area, ideal for weekend barbecues, birthday parties, or simply relaxing while the kids play. You can also enjoy the Neighborhood pool, playground , soccer and volleyball areas!
With five comfortable bedrooms and two and a half bathrooms, there’s plenty of room for everyone to spread out and feel right at home. Each closet is custom designed for maximum storage! This is the perfect place to create lasting memories!
Buyer and Buyers agent to verify all information.
Zillow last checked: 8 hours ago
Listing updated: September 02, 2025 at 07:22am
Listed by:
Cari D'Avila 0707308,
Fathom Realty LLC 888-455-6040
Bought with:
Brandon Tomlin
EXP REALTY
Source: NTREIS,MLS#: 21023485
Facts & features
Interior
Bedrooms & bathrooms
- Bedrooms: 5
- Bathrooms: 3
- Full bathrooms: 2
- 1/2 bathrooms: 1
Primary bedroom
- Features: Closet Cabinetry, Dual Sinks, En Suite Bathroom, Walk-In Closet(s)
- Level: Second
- Dimensions: 18 x 14
Bedroom
- Features: Closet Cabinetry, Ceiling Fan(s), Walk-In Closet(s)
- Level: Second
- Dimensions: 14 x 11
Bedroom
- Features: Closet Cabinetry, Ceiling Fan(s), Walk-In Closet(s)
- Level: Second
- Dimensions: 13 x 11
Bedroom
- Features: Closet Cabinetry, Ceiling Fan(s), Walk-In Closet(s)
- Level: Second
- Dimensions: 14 x 11
Bedroom
- Features: Ceiling Fan(s)
- Level: First
- Dimensions: 12 x 12
Bonus room
- Level: First
- Dimensions: 13 x 11
Dining room
- Level: First
- Dimensions: 12 x 11
Family room
- Features: Ceiling Fan(s)
- Level: Second
- Dimensions: 15 x 19
Living room
- Features: Ceiling Fan(s), Fireplace
- Level: First
- Dimensions: 23 x 12
Appliances
- Included: Dishwasher, Electric Oven, Gas Cooktop, Disposal
Features
- Eat-in Kitchen, Open Floorplan, Pantry, Cable TV
- Has basement: No
- Has fireplace: No
Interior area
- Total interior livable area: 3,087 sqft
Property
Parking
- Total spaces: 2
- Parking features: Garage Faces Front, On Street
- Attached garage spaces: 2
- Has uncovered spaces: Yes
Features
- Levels: Two
- Stories: 2
- Patio & porch: Covered
- Exterior features: Outdoor Grill, Playground
- Pool features: None
- Fencing: Privacy
Lot
- Size: 0.27 Acres
Details
- Parcel number: 07369085
Construction
Type & style
- Home type: SingleFamily
- Architectural style: Detached
- Property subtype: Single Family Residence
Condition
- Year built: 2001
Utilities & green energy
- Sewer: Public Sewer
- Water: Public
- Utilities for property: Sewer Available, Water Available, Cable Available
Community & neighborhood
Community
- Community features: Curbs, Sidewalks
Location
- Region: Fort Worth
- Subdivision: Parkwood Hill Add
HOA & financial
HOA
- Has HOA: Yes
- HOA fee: $210 semi-annually
- Services included: Association Management
- Association name: FirstService Residential
- Association phone: 214-871-9700
Other
Other facts
- Listing terms: Cash,Conventional,FHA,VA Loan
Price history
| Date | Event | Price |
|---|---|---|
| 8/29/2025 | Sold | -- |
Source: NTREIS #21023485 Report a problem | ||
| 8/14/2025 | Pending sale | $495,000$160/sqft |
Source: NTREIS #21023485 Report a problem | ||
| 8/12/2025 | Contingent | $495,000$160/sqft |
Source: NTREIS #21023485 Report a problem | ||
| 8/8/2025 | Listed for sale | $495,000+213.3%$160/sqft |
Source: NTREIS #21023485 Report a problem | ||
| 7/11/2011 | Listing removed | $158,000$51/sqft |
Source: isNowListed.com #11565161 Report a problem | ||
Public tax history
| Year | Property taxes | Tax assessment |
|---|---|---|
| 2024 | $5,209 +8.7% | $446,167 +0.9% |
| 2023 | $4,793 -15.9% | $442,381 +16.8% |
| 2022 | $5,697 +3.2% | $378,659 +62.5% |
Find assessor info on the county website
Neighborhood: Parkwood Hills
Nearby schools
GreatSchools rating
- 7/10Parkwood Hill Intermediate SchoolGrades: 5-6Distance: 0.1 mi
- 7/10Hillwood Middle SchoolGrades: 7-8Distance: 0.2 mi
- 6/10Central High SchoolGrades: 9-12Distance: 1.7 mi
Schools provided by the listing agent
- Elementary: Parkview
- Middle: Hillwood
- High: Central
- District: Keller ISD
Source: NTREIS. This data may not be complete. We recommend contacting the local school district to confirm school assignments for this home.
Get a cash offer in 3 minutes
Find out how much your home could sell for in as little as 3 minutes with a no-obligation cash offer.
Estimated market value$461,400
Get a cash offer in 3 minutes
Find out how much your home could sell for in as little as 3 minutes with a no-obligation cash offer.
Estimated market value
$461,400


