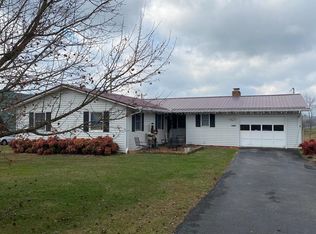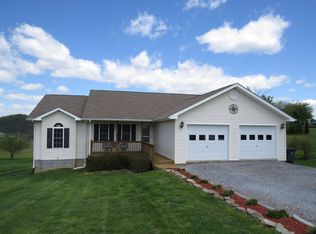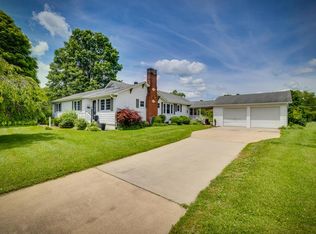Sold for $275,000 on 01/28/25
$275,000
19214 Bethel Rd, Abingdon, VA 24211
3beds
1,326sqft
Single Family Residence
Built in 1980
0.55 Acres Lot
$281,200 Zestimate®
$207/sqft
$1,618 Estimated rent
Home value
$281,200
Estimated sales range
Not available
$1,618/mo
Zestimate® history
Loading...
Owner options
Explore your selling options
What's special
Tucked away in the mountains between Abingdon and Alvarado, this charming cottage boasts expansive scenic views. It's a stone's throw from the Virginia Creeper Trail, Appalachian Trail, and Abingdon Vineyards, making it ideal for primary residence, a second home, or as a rental property. The interior features freshly painted kitchen cabinets and rooms, updated lighting, and modernized bathrooms. The great room is open, bright, and hosts a gas log stone fireplace. Bedrooms offer ample closet space, and one includes a balcony to enjoy the panoramic views. Additional perks include a covered back porch, a fenced backyard, and ample deck and garden areas. Newly installed Cherokee outbuildings provide generous storage options, with the larger one fully insulated, equipped with electricity and 2 loft spaces, and the smaller with solar lighting. These were recent additions by the current owner. The home also features several ceiling fans, durable flooring, and a spacious laundry room. Contact us for a private tour.
Zillow last checked: 8 hours ago
Listing updated: March 20, 2025 at 08:23pm
Listed by:
Alison Gill Mccabe 276-356-4471,
BHHS Jones Property Group VA
Bought with:
Non Member Non Member
Non Member Office
Source: SWVAR,MLS#: 97987
Facts & features
Interior
Bedrooms & bathrooms
- Bedrooms: 3
- Bathrooms: 2
- Full bathrooms: 2
- Main level bathrooms: 1
Primary bedroom
- Level: First
Bedroom 2
- Level: Second
Bedroom 3
- Level: Second
Bathroom
- Level: Main
Bathroom 2
- Level: Second
Kitchen
- Level: First
Basement
- Area: 0
Heating
- Heat Pump
Cooling
- Central Air
Appliances
- Included: Range/Oven, Refrigerator, Electric Water Heater
Features
- Ceiling Fan(s), Newer Paint, Cable High Speed Internet
- Flooring: Laminate, Newer Floor Covering
- Windows: Insulated Windows
- Basement: Crawl Space,None
- Has fireplace: Yes
- Fireplace features: Gas Log
Interior area
- Total structure area: 1,326
- Total interior livable area: 1,326 sqft
- Finished area above ground: 1,326
- Finished area below ground: 0
Property
Parking
- Parking features: None, RV Access/Parking
Features
- Stories: 2
- Patio & porch: Open Deck, Porch Covered
- Exterior features: Mature Trees
- Fencing: Chain Link
- Water view: None
- Waterfront features: None
Lot
- Size: 0.55 Acres
- Features: Level
Details
- Additional structures: Outbuilding
- Parcel number: 128A54B
- Zoning: R1
Construction
Type & style
- Home type: SingleFamily
- Architectural style: A-Frame
- Property subtype: Single Family Residence
Materials
- Wood Siding, Dry Wall
- Roof: Metal
Condition
- Exterior Condition: Very Good,Interior Condition: Very Good
- Year built: 1980
Utilities & green energy
- Sewer: Septic Tank
- Water: Public
Community & neighborhood
Security
- Security features: Smoke Detector(s)
Location
- Region: Abingdon
HOA & financial
HOA
- Has HOA: No
- Services included: None
Other
Other facts
- Road surface type: Paved
Price history
| Date | Event | Price |
|---|---|---|
| 1/28/2025 | Sold | $275,000-5.1%$207/sqft |
Source: | ||
| 12/29/2024 | Pending sale | $289,900$219/sqft |
Source: TVRMLS #9973643 Report a problem | ||
| 12/29/2024 | Contingent | $289,900$219/sqft |
Source: | ||
| 11/19/2024 | Listed for sale | $289,900+93.4%$219/sqft |
Source: | ||
| 2/12/2021 | Sold | $149,900$113/sqft |
Source: TVRMLS #9917046 Report a problem | ||
Public tax history
| Year | Property taxes | Tax assessment |
|---|---|---|
| 2024 | $696 | $116,000 |
| 2023 | $696 | $116,000 |
| 2022 | $696 | $116,000 |
Find assessor info on the county website
Neighborhood: 24211
Nearby schools
GreatSchools rating
- 6/10Rhea Valley Elementary SchoolGrades: PK-5Distance: 3.6 mi
- 7/10Damascus Middle SchoolGrades: 6-8Distance: 5.2 mi
- 5/10Holston High SchoolGrades: 9-12Distance: 5.2 mi
Schools provided by the listing agent
- Elementary: Watauga
- Middle: E B Stanley
- High: Abingdon
Source: SWVAR. This data may not be complete. We recommend contacting the local school district to confirm school assignments for this home.

Get pre-qualified for a loan
At Zillow Home Loans, we can pre-qualify you in as little as 5 minutes with no impact to your credit score.An equal housing lender. NMLS #10287.


